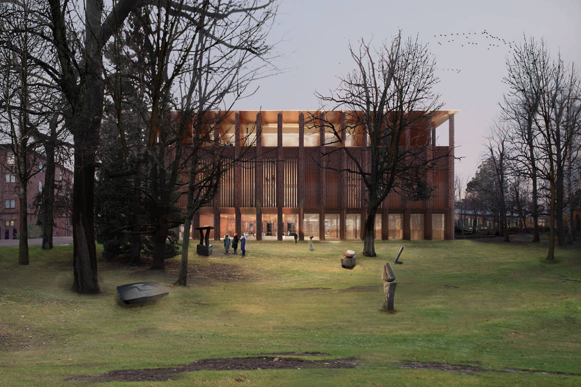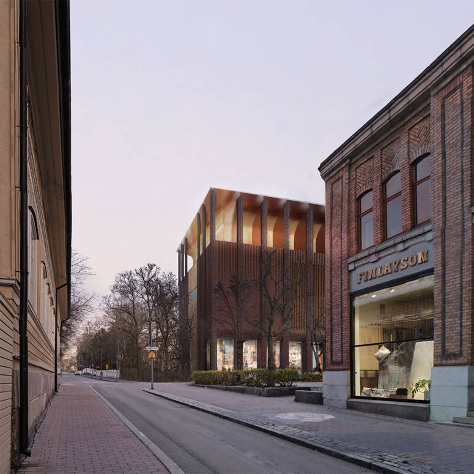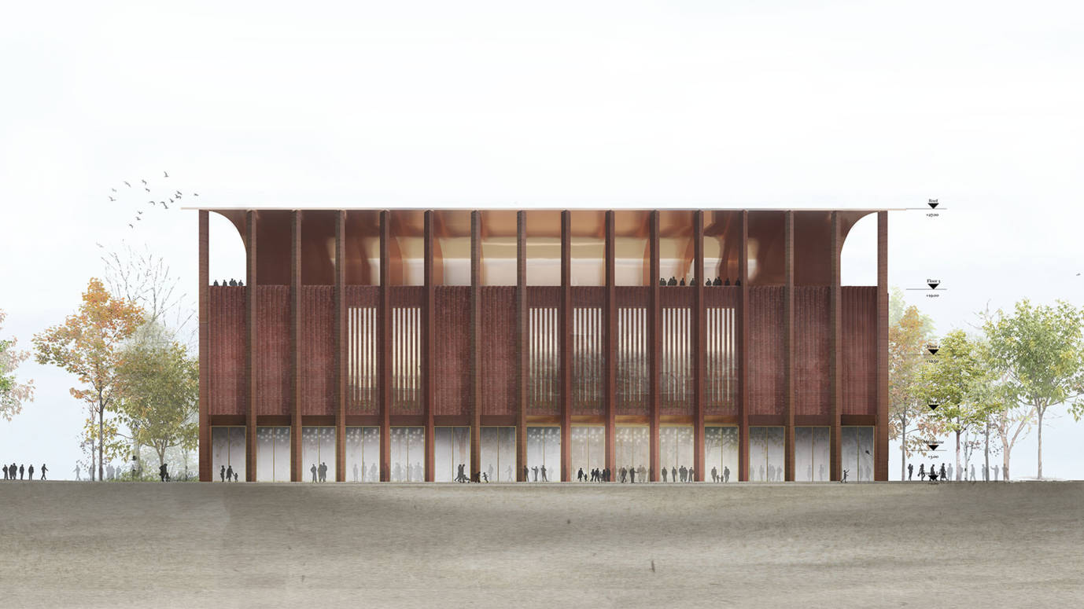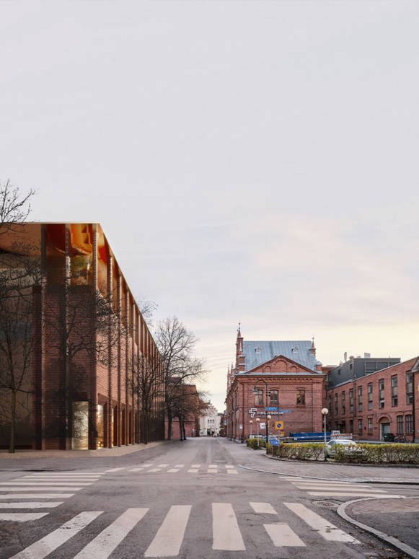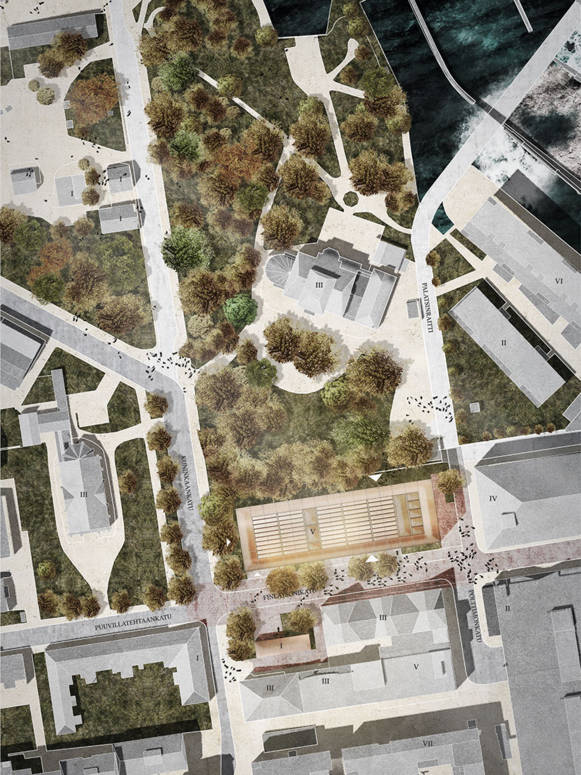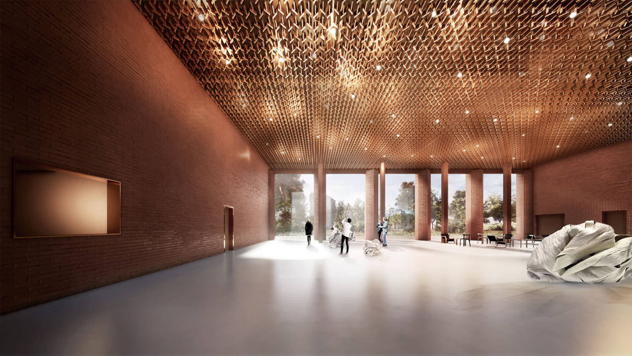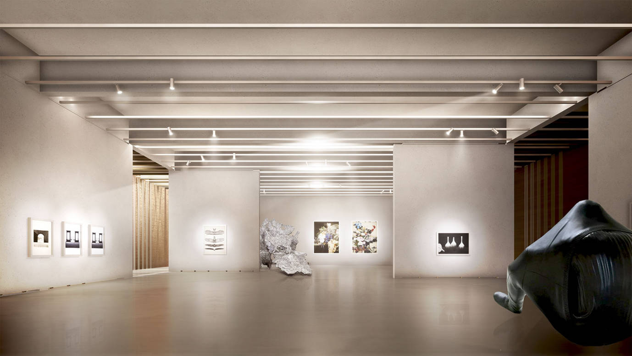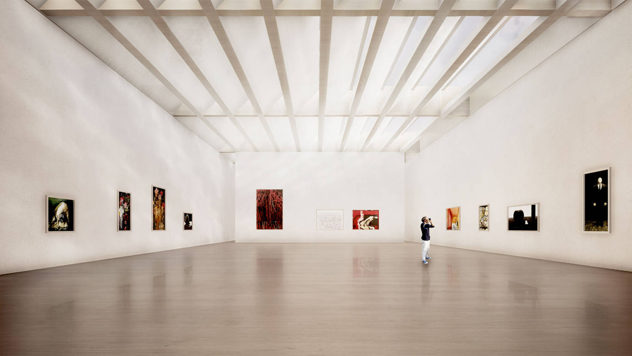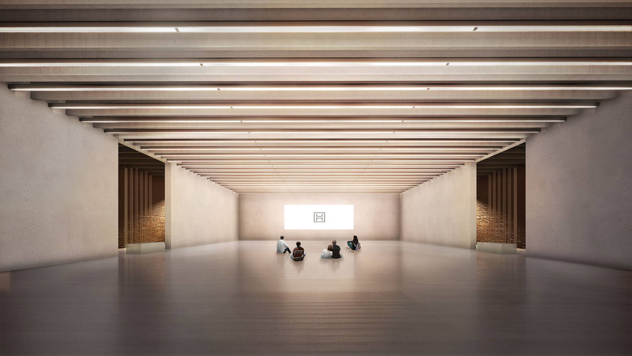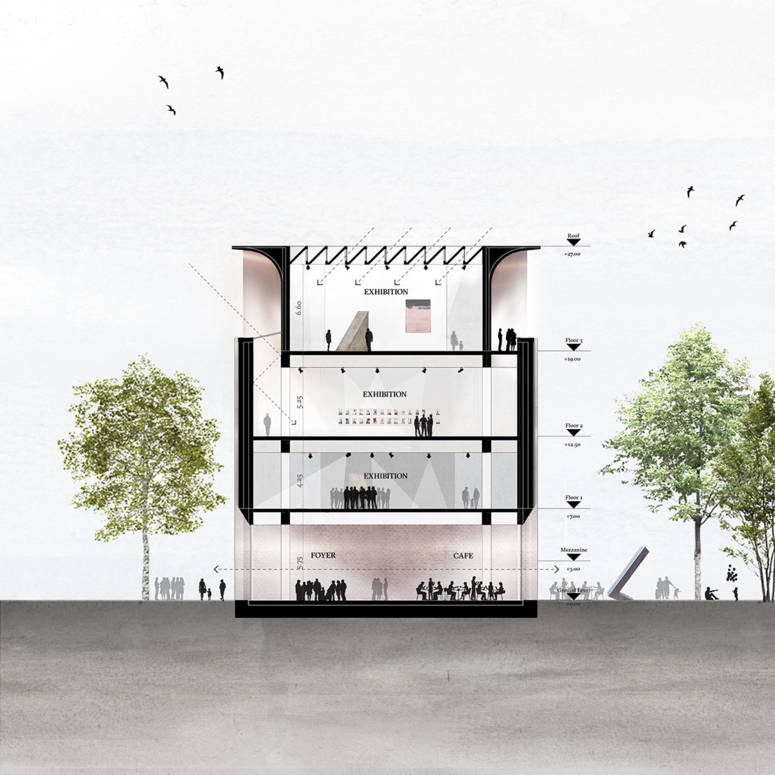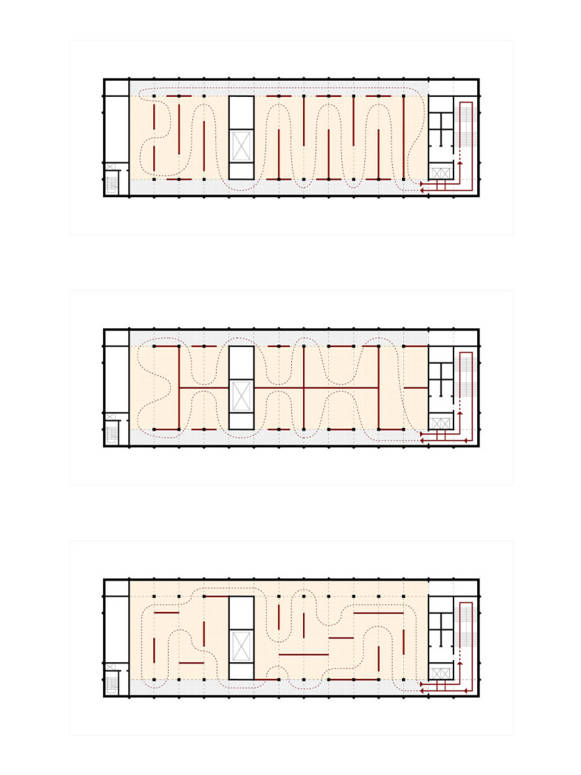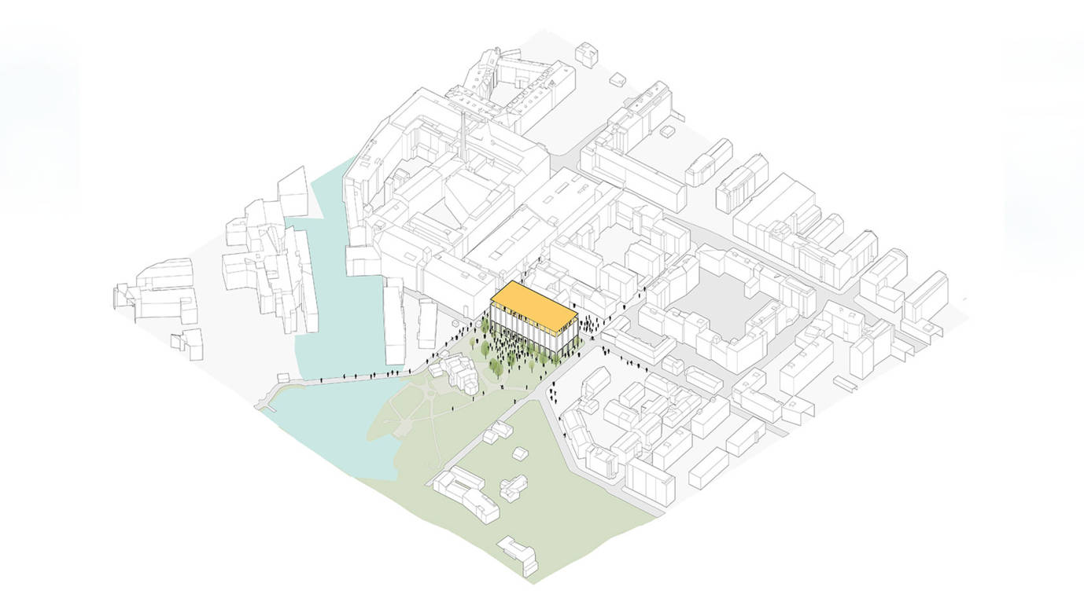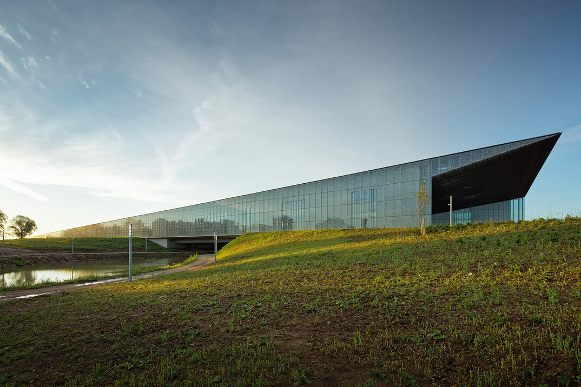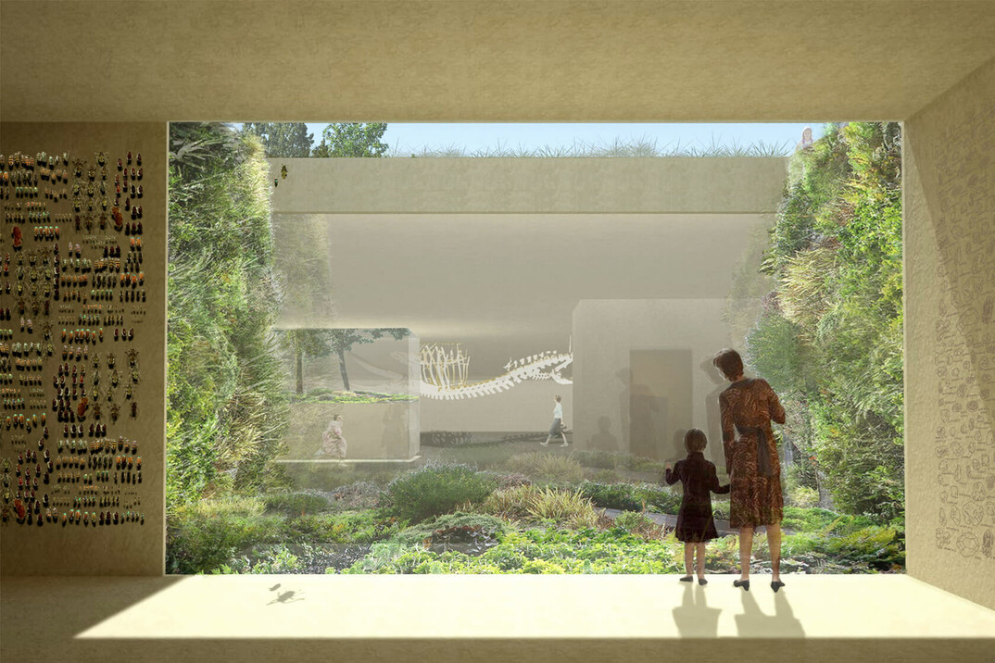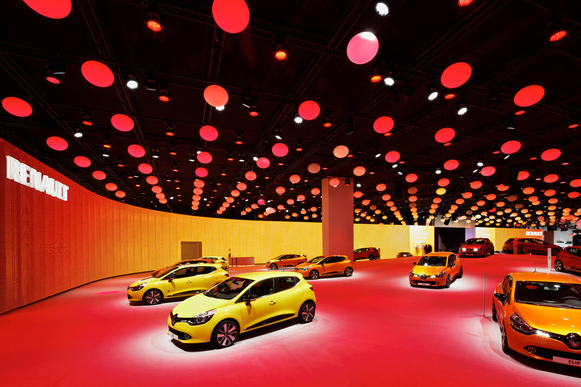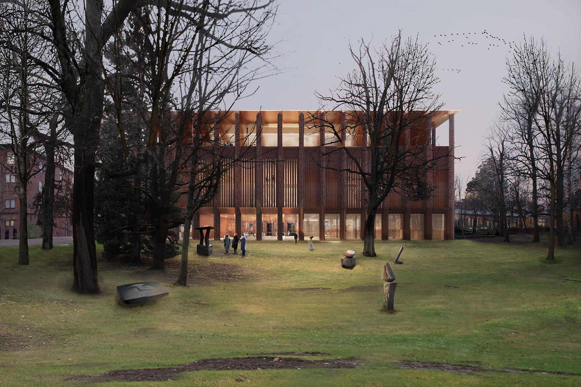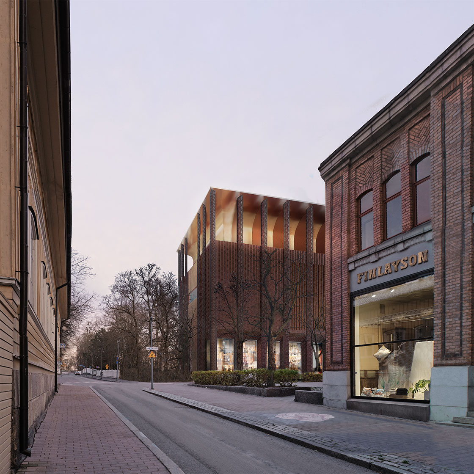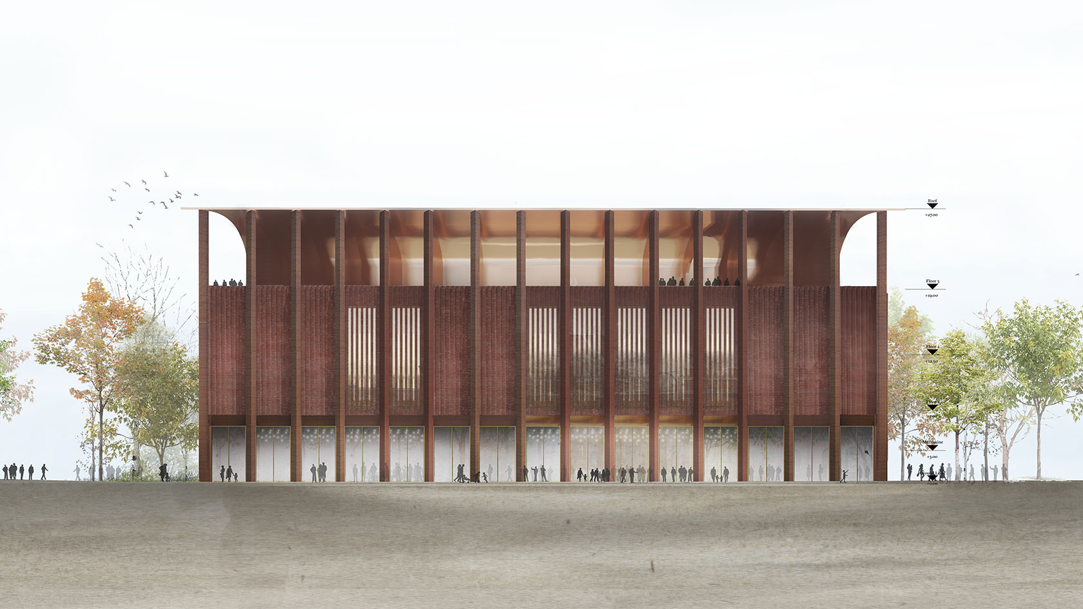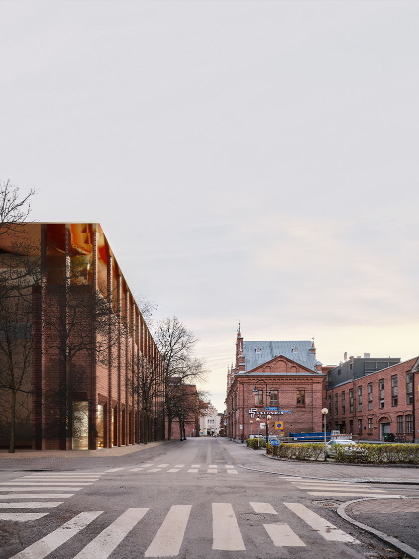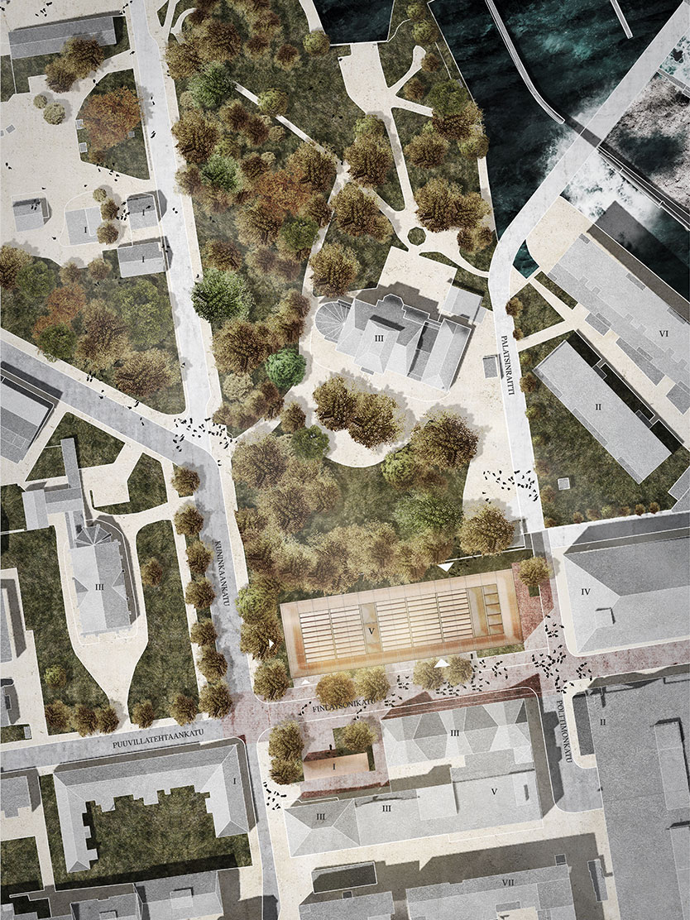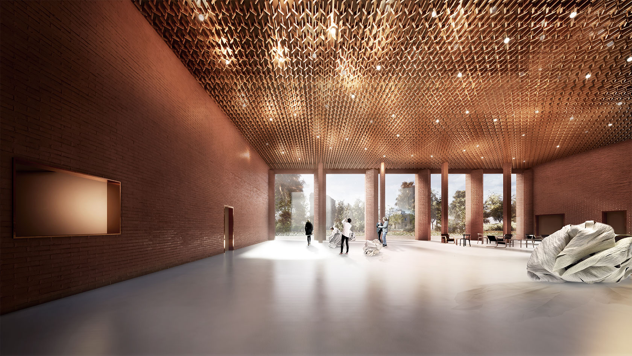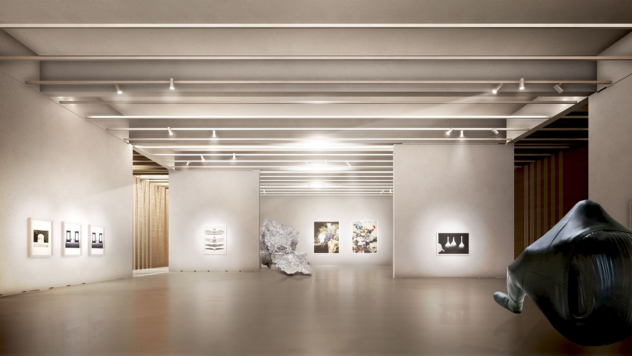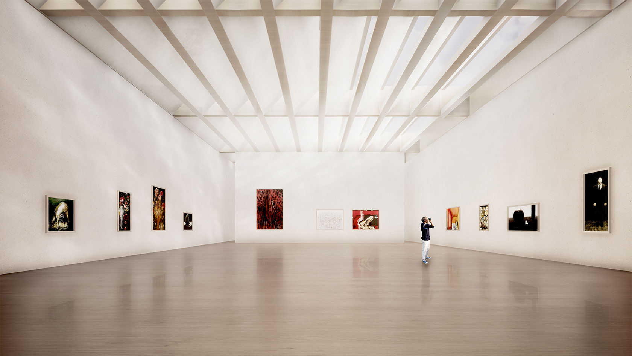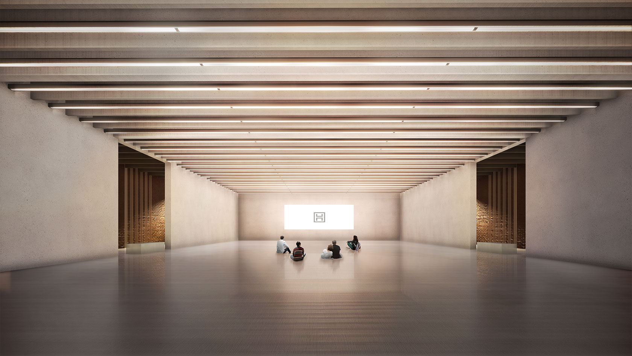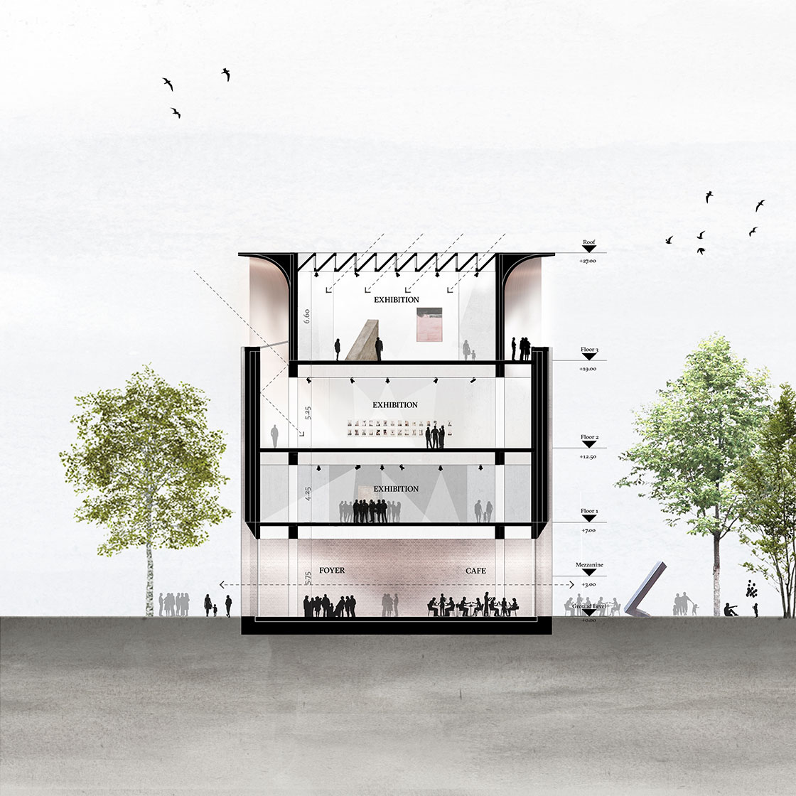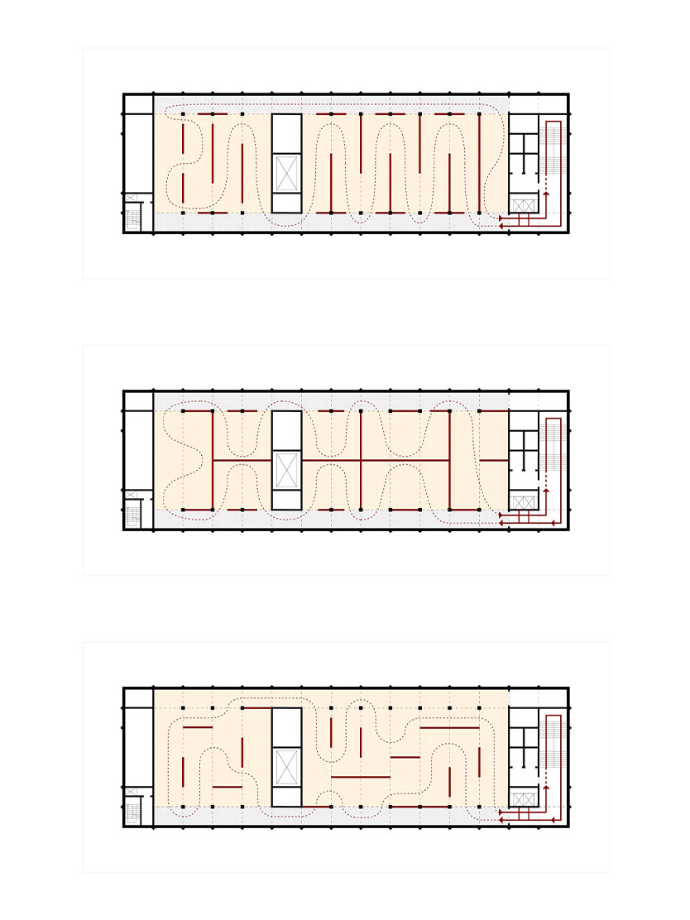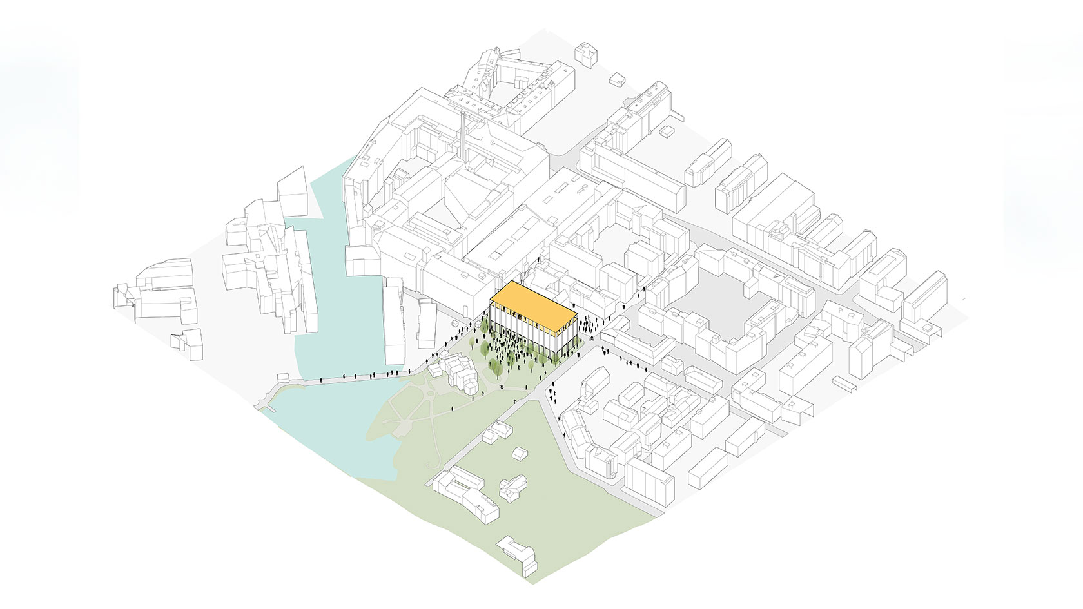Musée d'Art Sara Hildén
Ravivant l’esprit du lieu et de ses « genius loci » tout en offrant à l’avenir l’opportunité d’un nouveau dialogue, le Nouveau Musée d’Art de Sara Hildén maintient un contact constant avec son environnement. En conversation avec l'histoire du lieu, il en tire une identité architecturale à la fois iconique et distinctive. Le projet offre à la Fondation Sara Hildén et à sa collection une flexibilité fonctionnelle, ainsi que le symbole d’une architecture écologiquement juste et frugale. Cette Maison des Arts est conçue comme un métier à tisser. Sa façade vibrante, en brique rouge, s’inspire directement des motifs des textiles autrefois produits par les nombreuses ouvrières de Finlayson. Le bâtiment se présente ainsi comme une véritable plateforme publique pour « tisser » le passé et le futur du site.
[…] [×]Copyrights
© Lina Ghotmeh — Architecture
