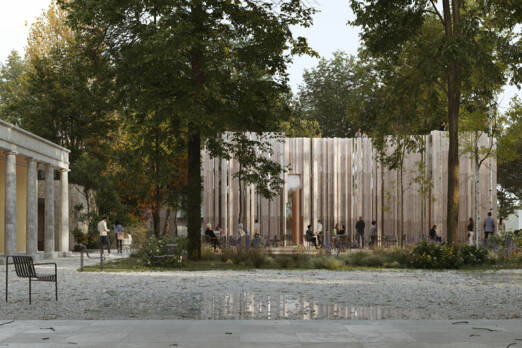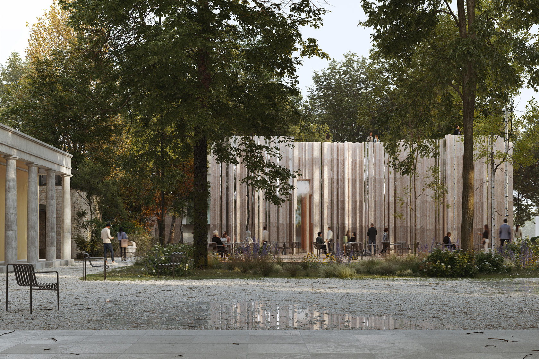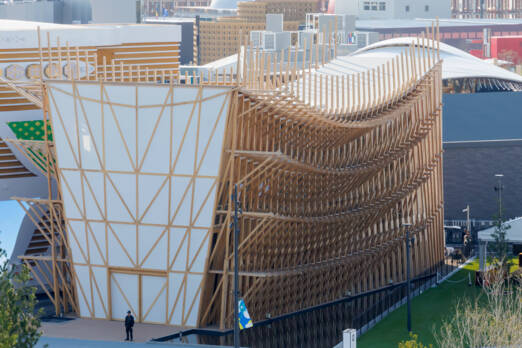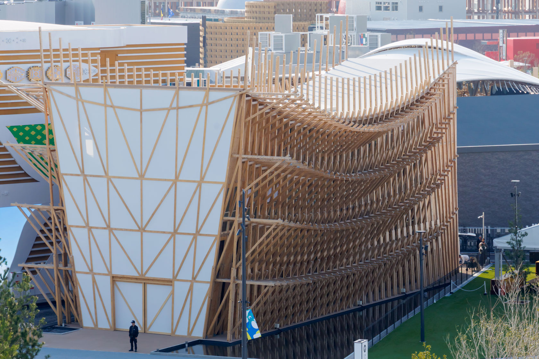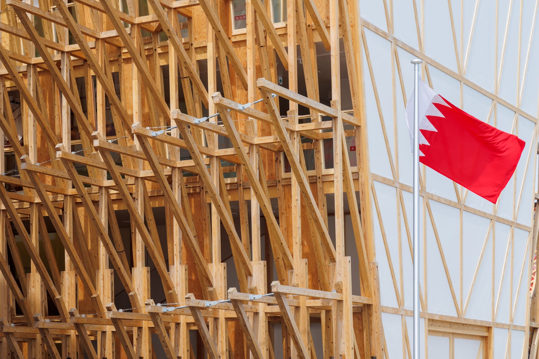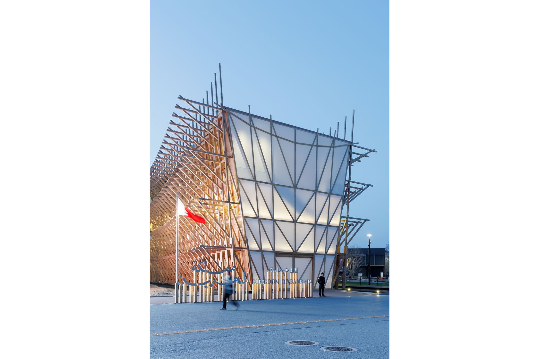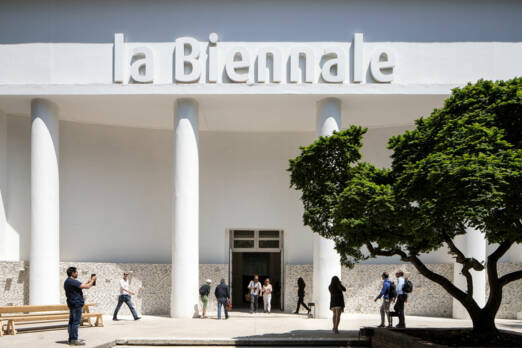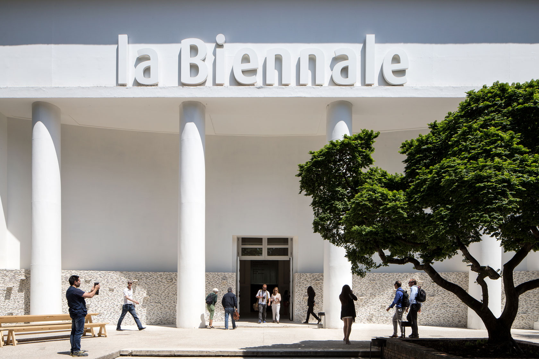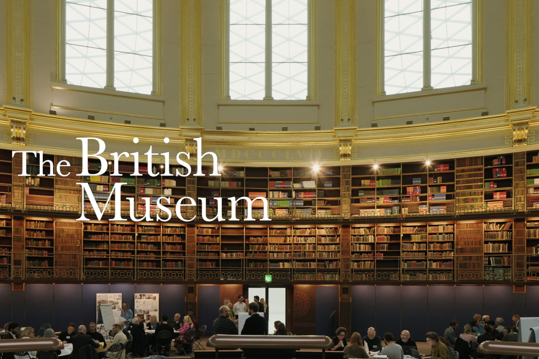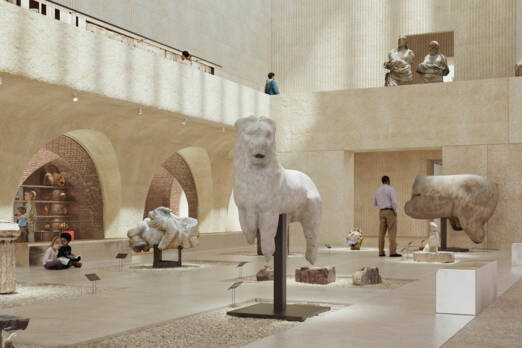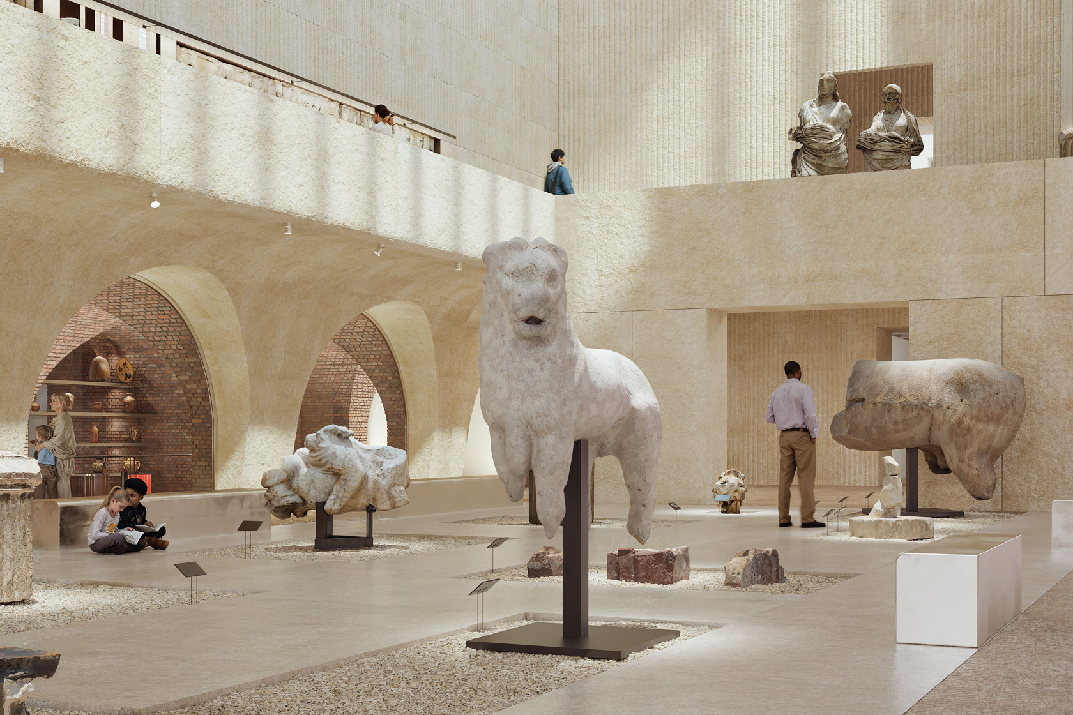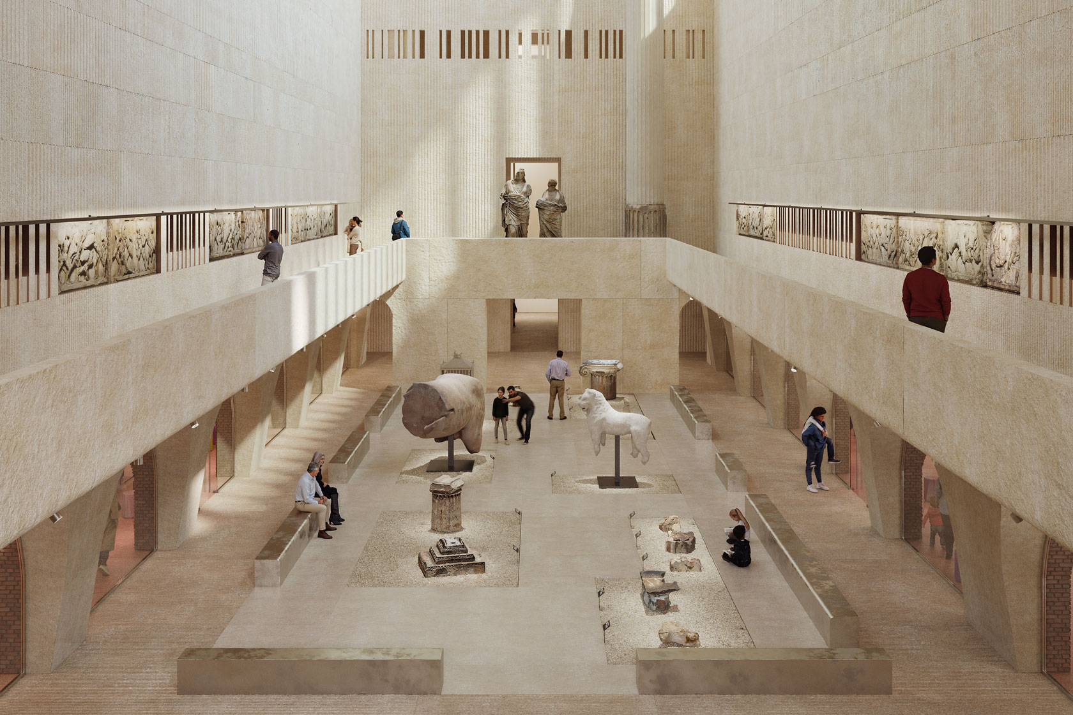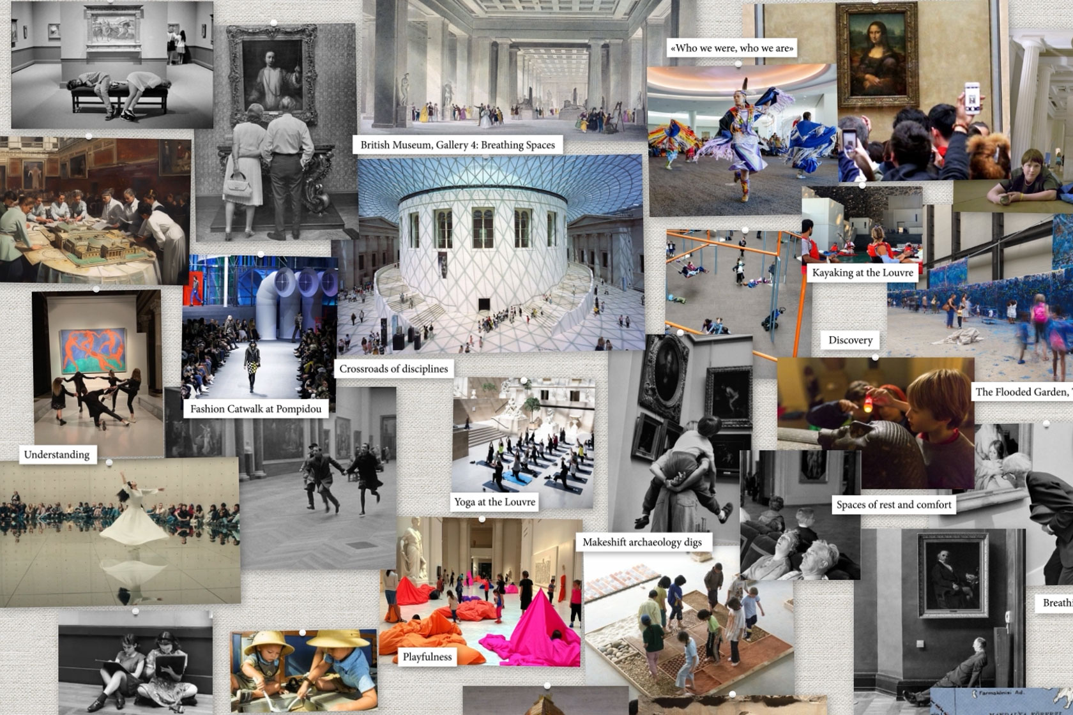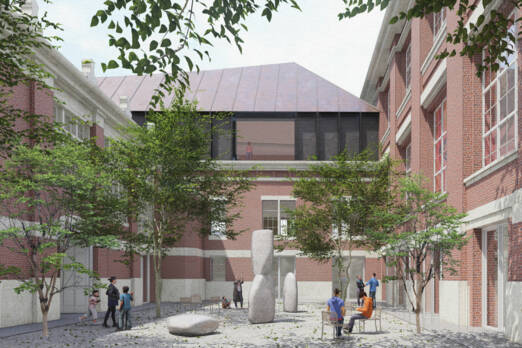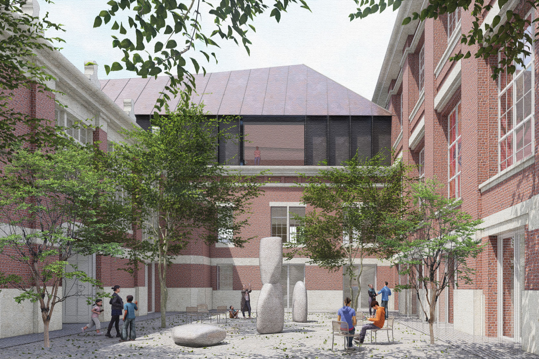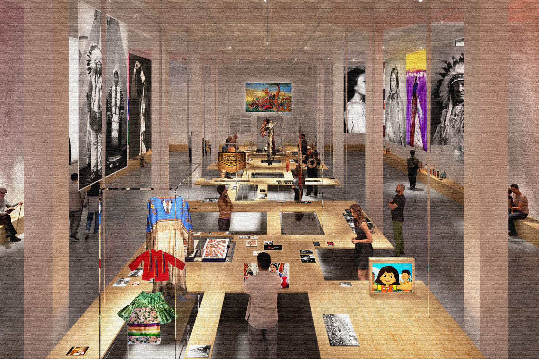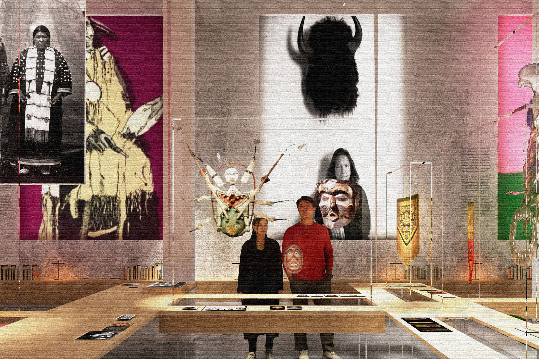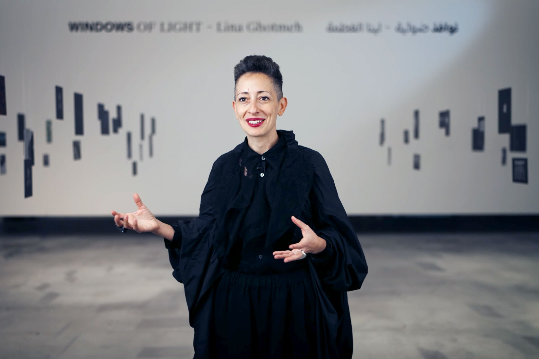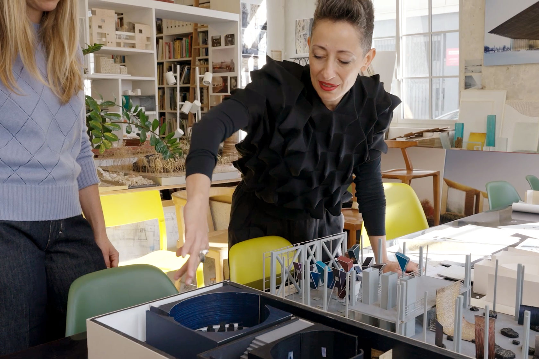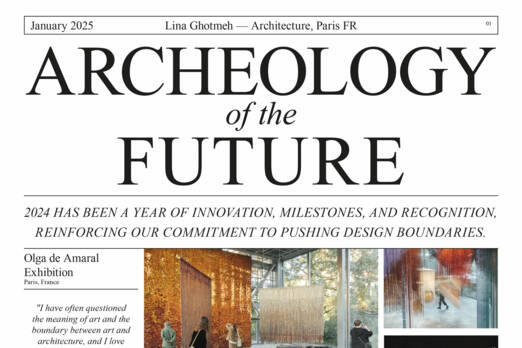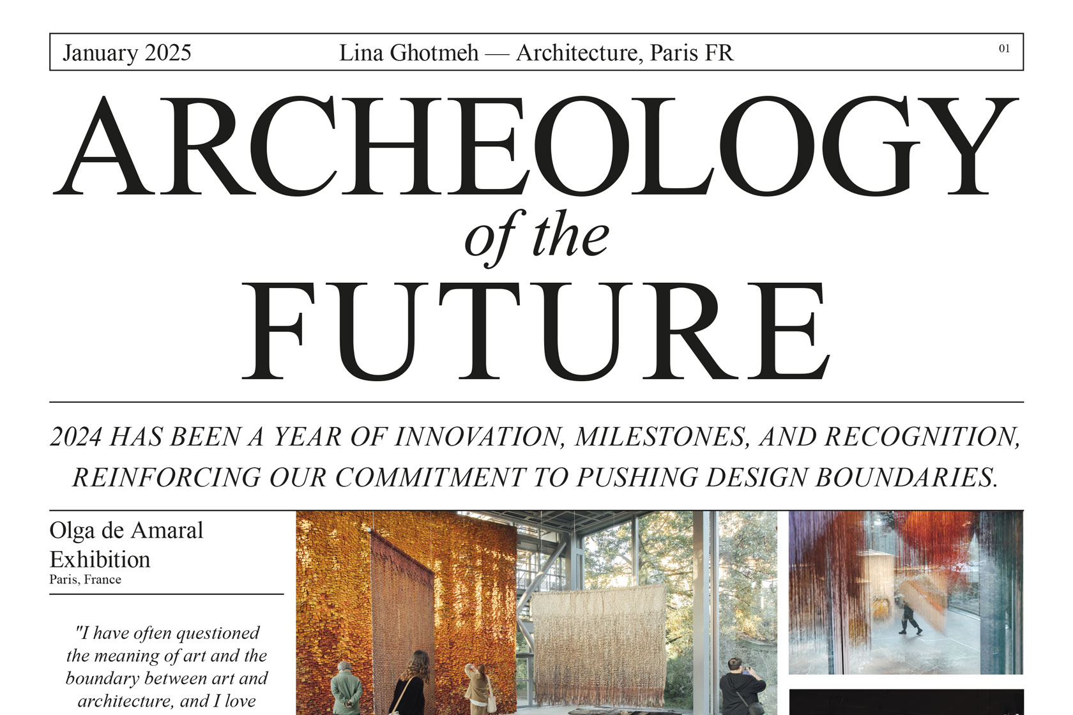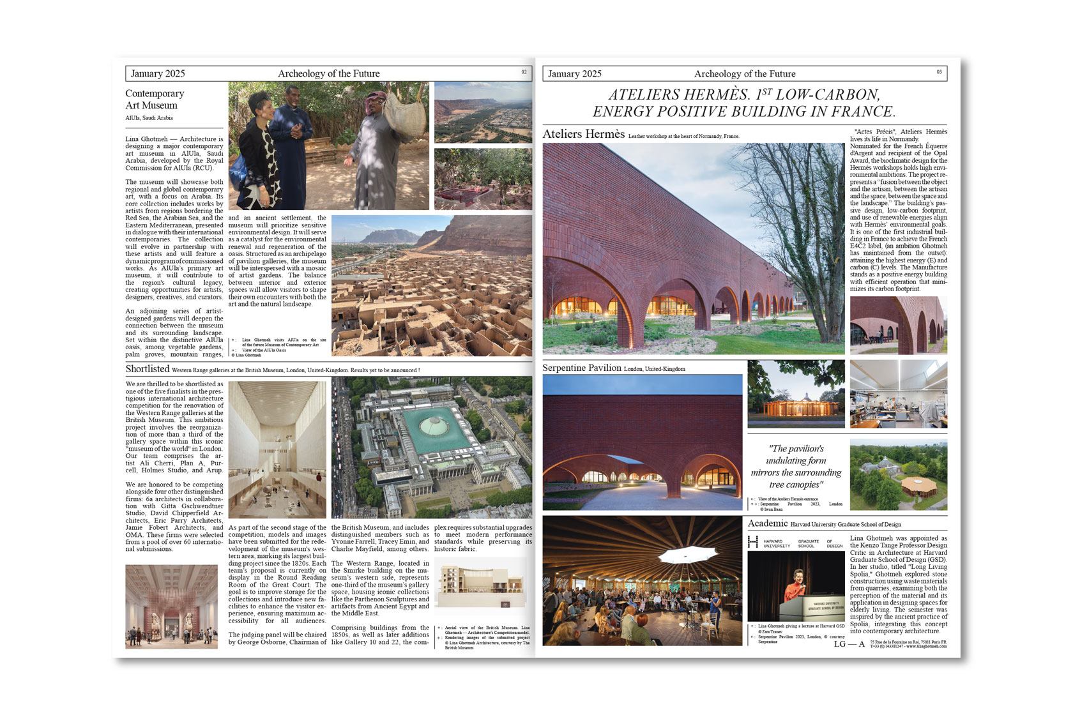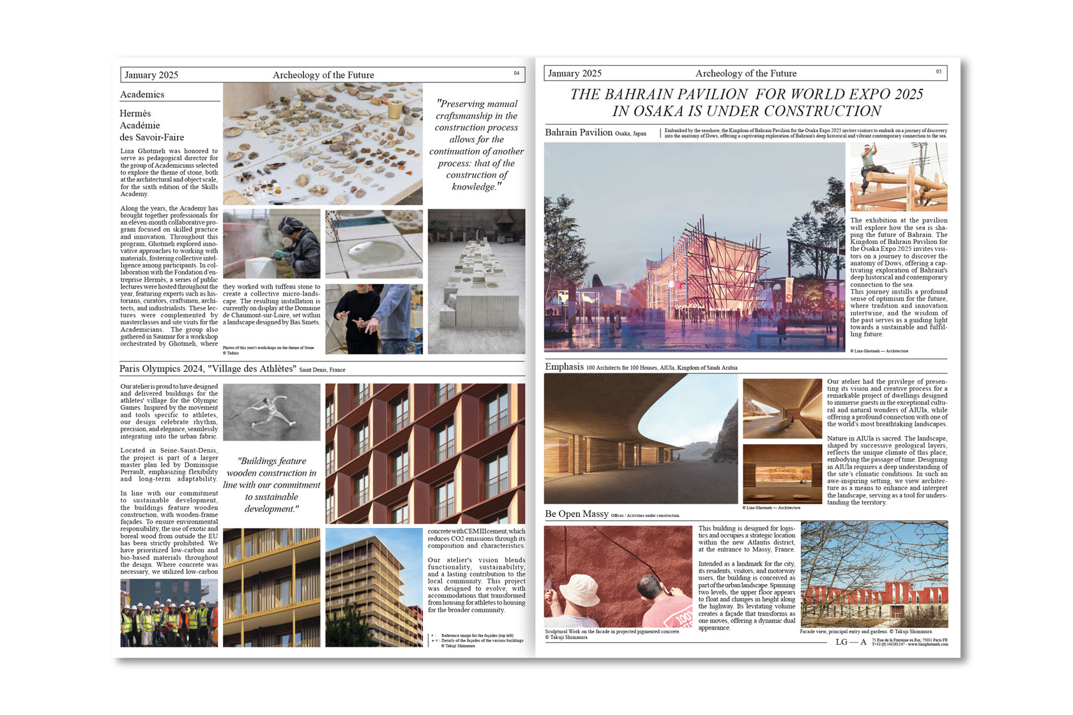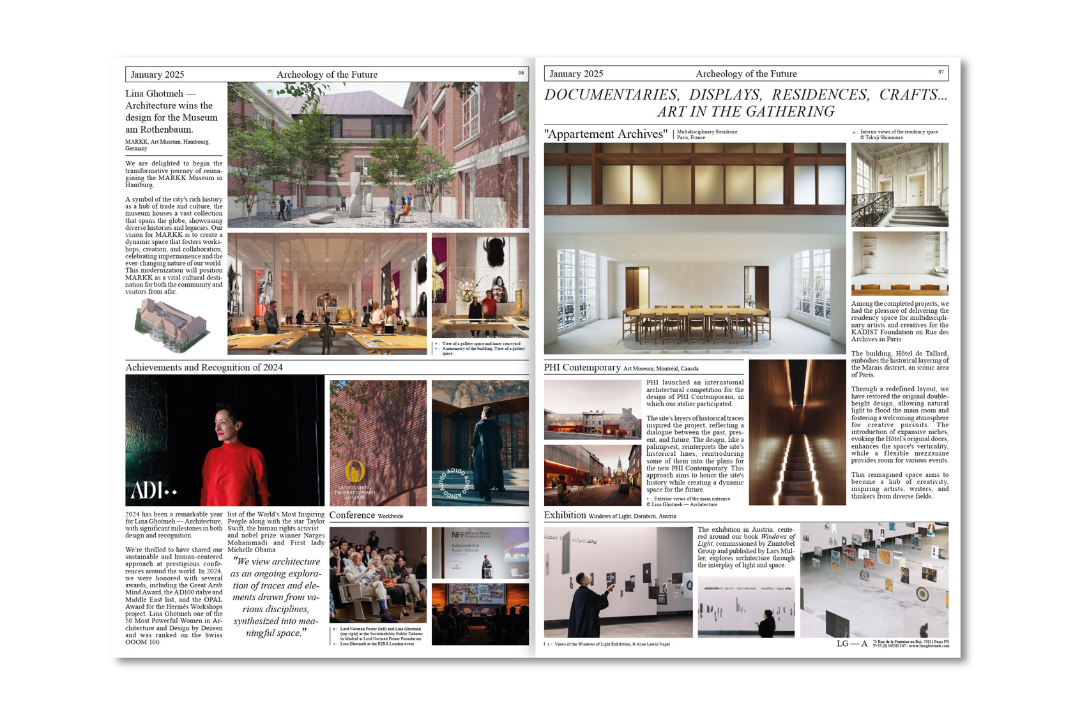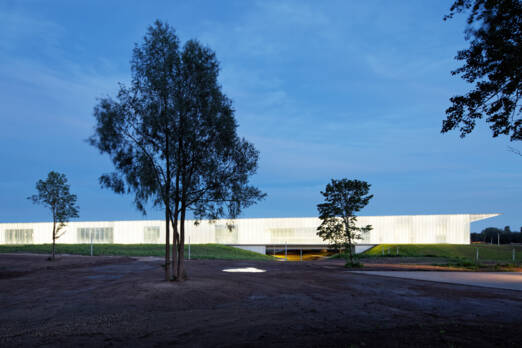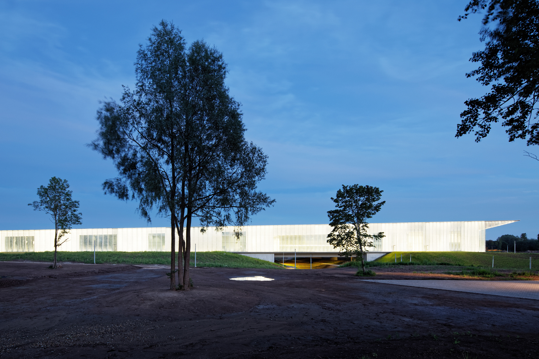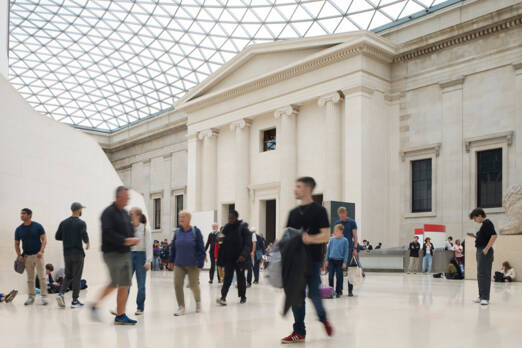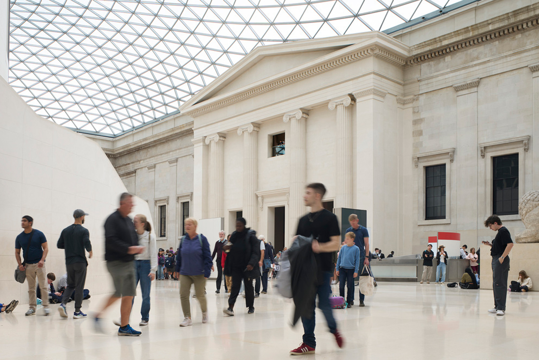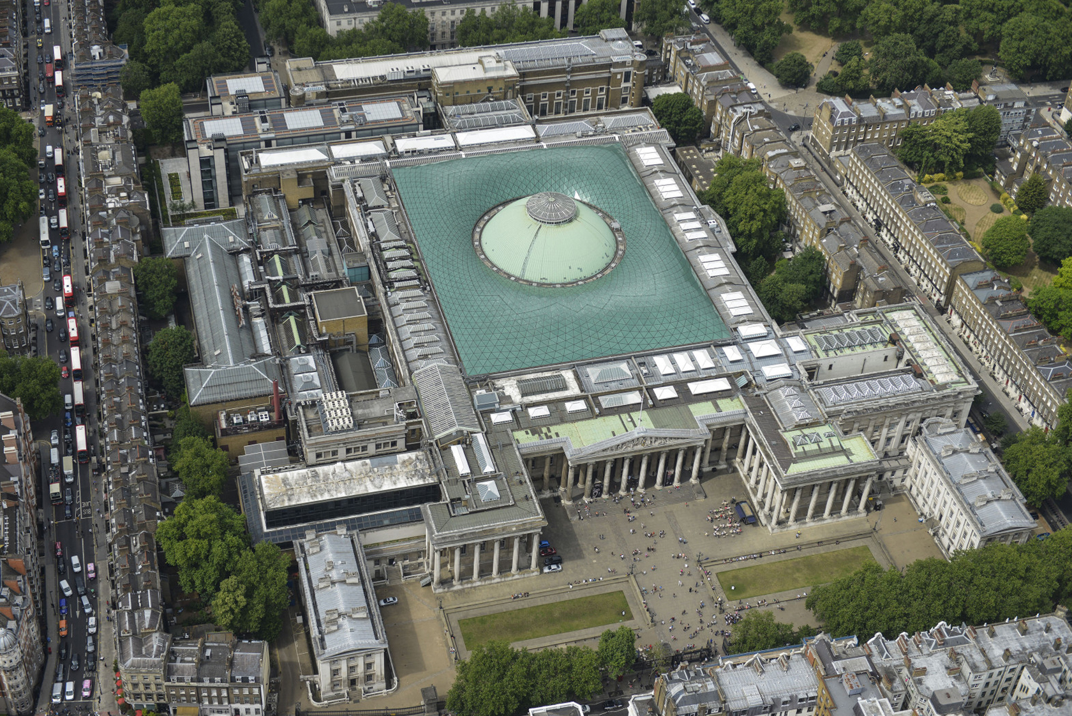Unveiling. Qatar’s Permanent Pavilion at the Giardini
Lina Ghotmeh — Architecture is proud to reveal the vision for the future permanent Pavilion of the State of Qatar at the Giardini of La Biennale di Venezia — only the third national pavilion to be added to this historic site in more than half a century.
During the 19th International Architecture Exhibition, Her Excellency Sheikha Al Mayassa bint Hamad bin Khalifa Al Thani marked the future site of the Pavilion, joined by Pietrangelo Buttafuoco, President of La Biennale di Venezia, Luigi Brugnaro, Mayor of Venice, and architect Lina Ghotmeh.
Imagined as a space of hospitality and cultural dialogue, the Pavilion will act as a lasting platform for exchange between Qatar and the world — a permanent structure reflecting openness, continuity, and shared meaning.
This marks a major milestone in Qatar’s cultural engagement internationally, and an honour for the studio to contribute to a legacy space at the heart of one of the world’s most emblematic cultural venues.
Photo © Lina Ghotmeh — Architecture
