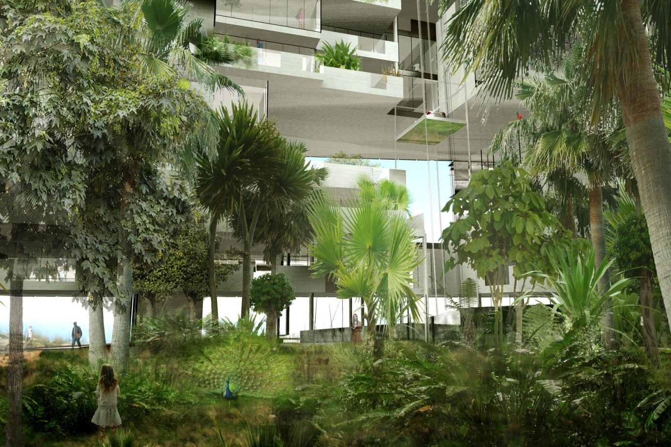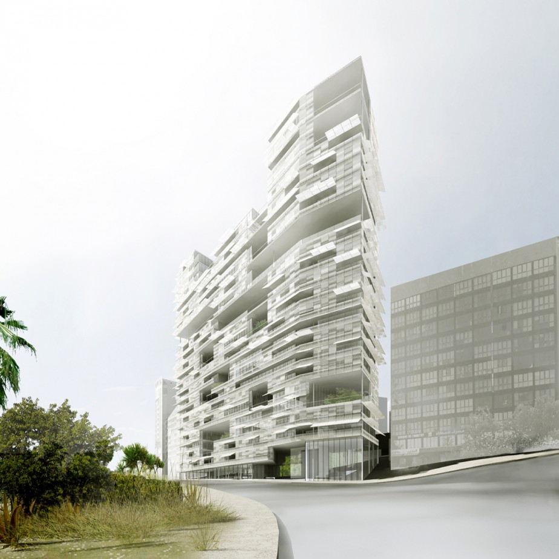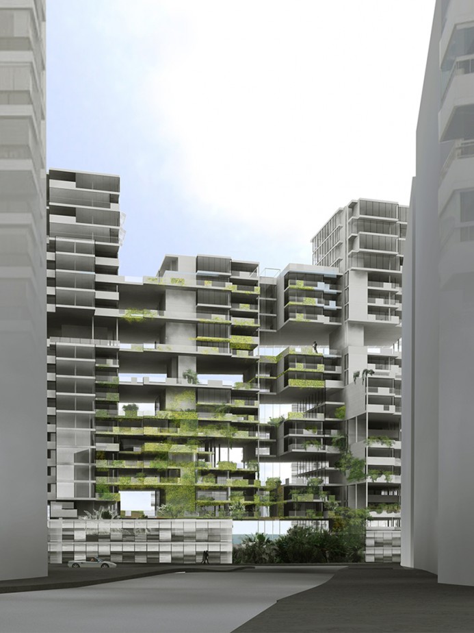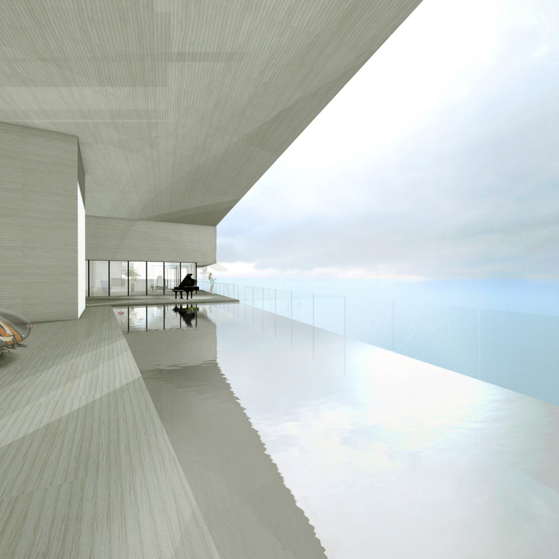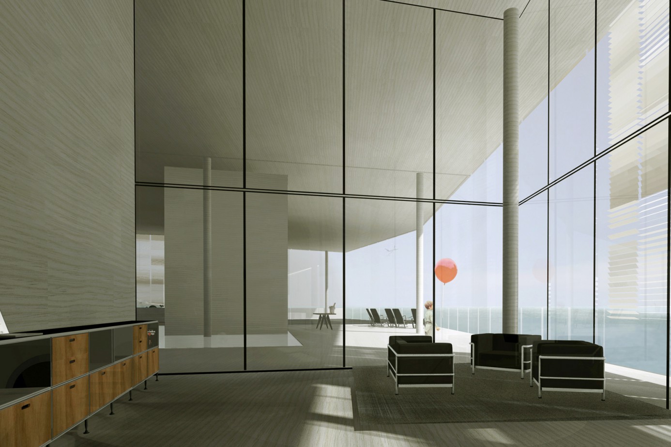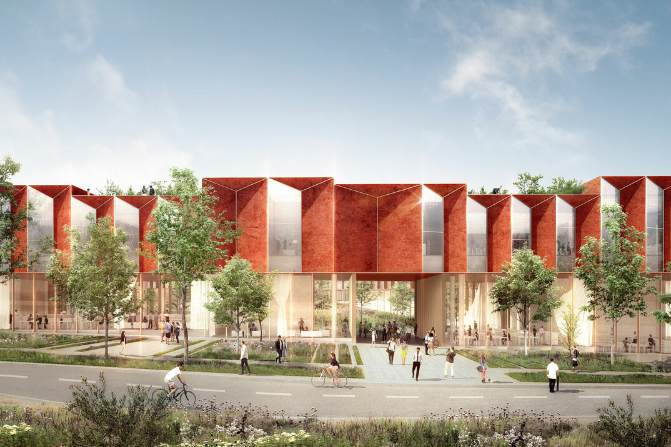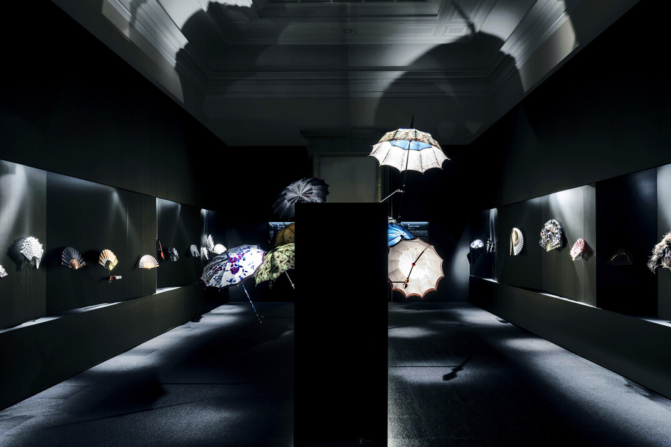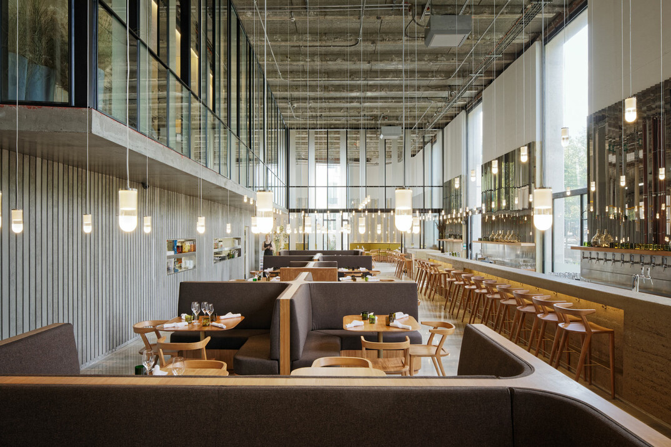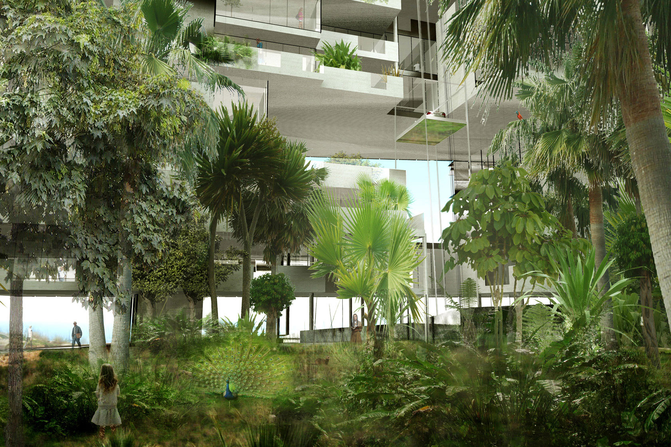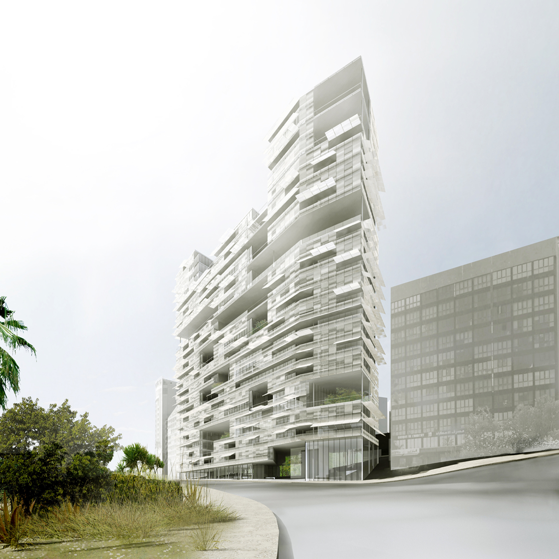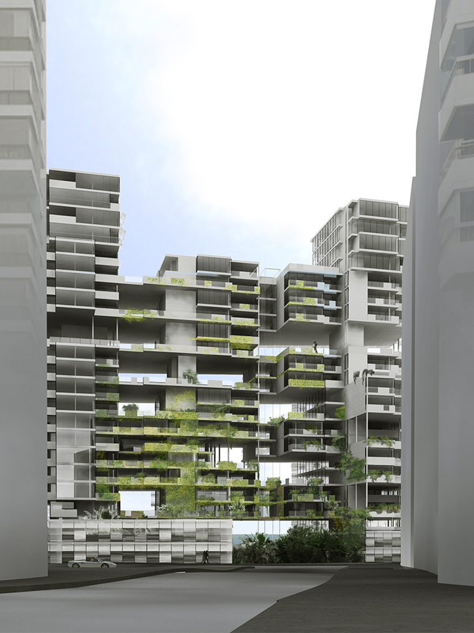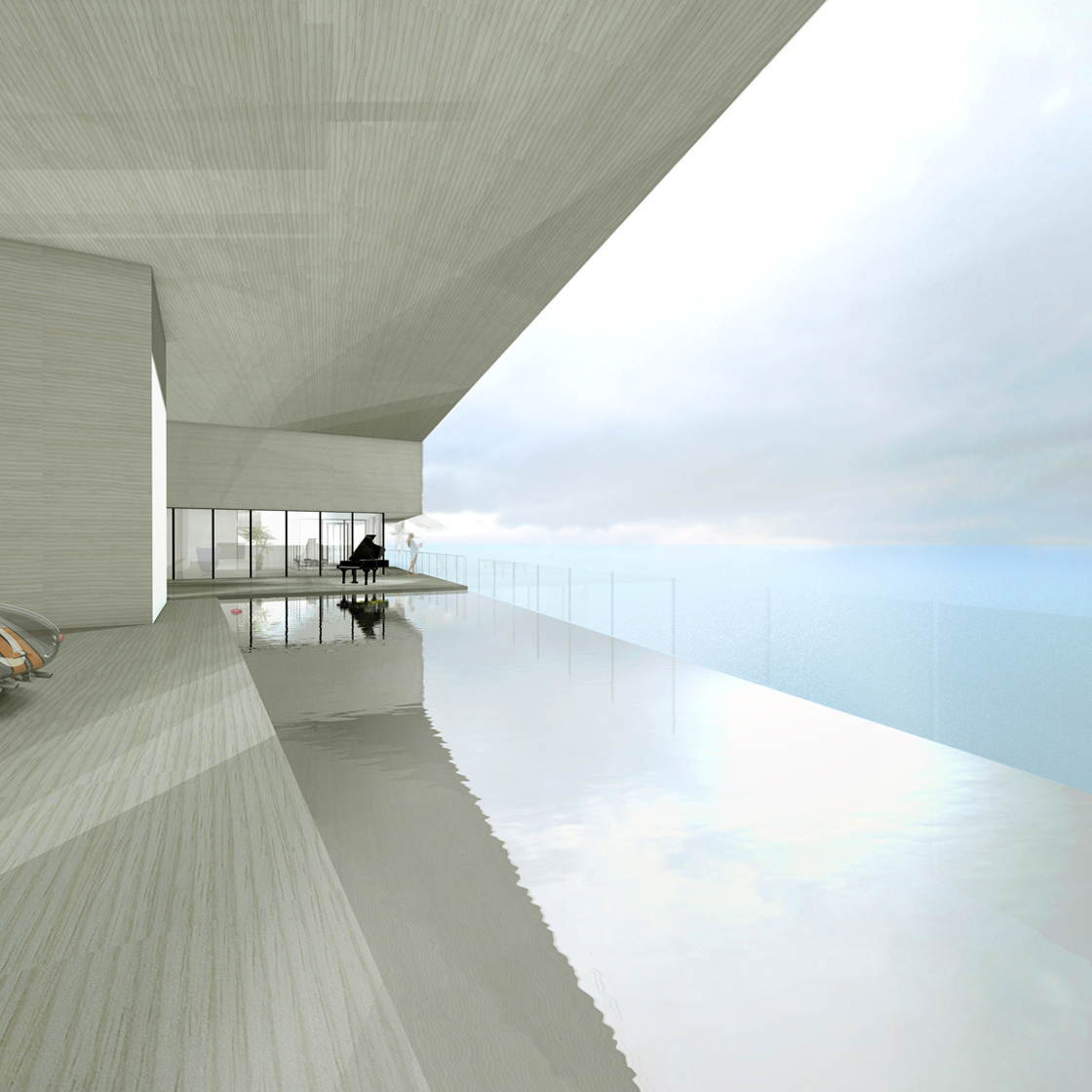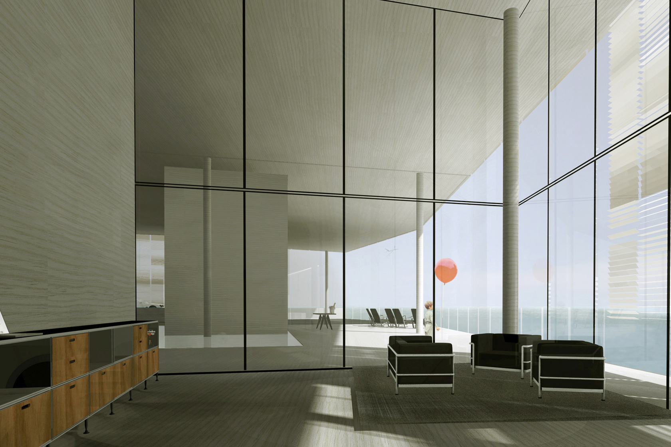Residential Block in Beirut - Carlton Groves
During the 1960’s building boom a quest for modernity inspired a style of architecture which was embraced across continents. The Carlton Hotel on Beirut’s waterfront was one such expression of this common goal. It was an impressive building - the first hotel in the area - towering above its neighbors. It represented a dream of a future with time and opportunity for leisure and travel, and the hundreds of young Lebanese who were married by its azure pool chose this location for their special day, not only on account of the sheer impressiveness of the architecture, but also the hope it inspired. However times have changed. Beirut has embraced the new global wave - the new wave of mass development and maximum density. The outmoded Carlton Hotel is to be demolished and replaced by a residential block.
For the international competition, the proposal aimed for a harmony between celebrating the memory and spirit of the old hotel and the demanding requirements for efficient land usage and maximum dwelling units. The form of the old hotel remains, but as a negative space surrounded by the new residential building. This void becomes a lush green garden, which appears to continue up and into the apartments through their vegetated balconies. On the seafront edge the building rises to the maximum permissible height, giving all residents a framed view to the ocean beyond. Its perforated façade, and pockets of open space, encourage cool sea breezes to permeate the building, and allow it to respire. To the rear, communal facilities and parking are placed in the shaded zone. This elevation is fragmented, as if the building were still under construction, echoing the continually changing nature of the city.
