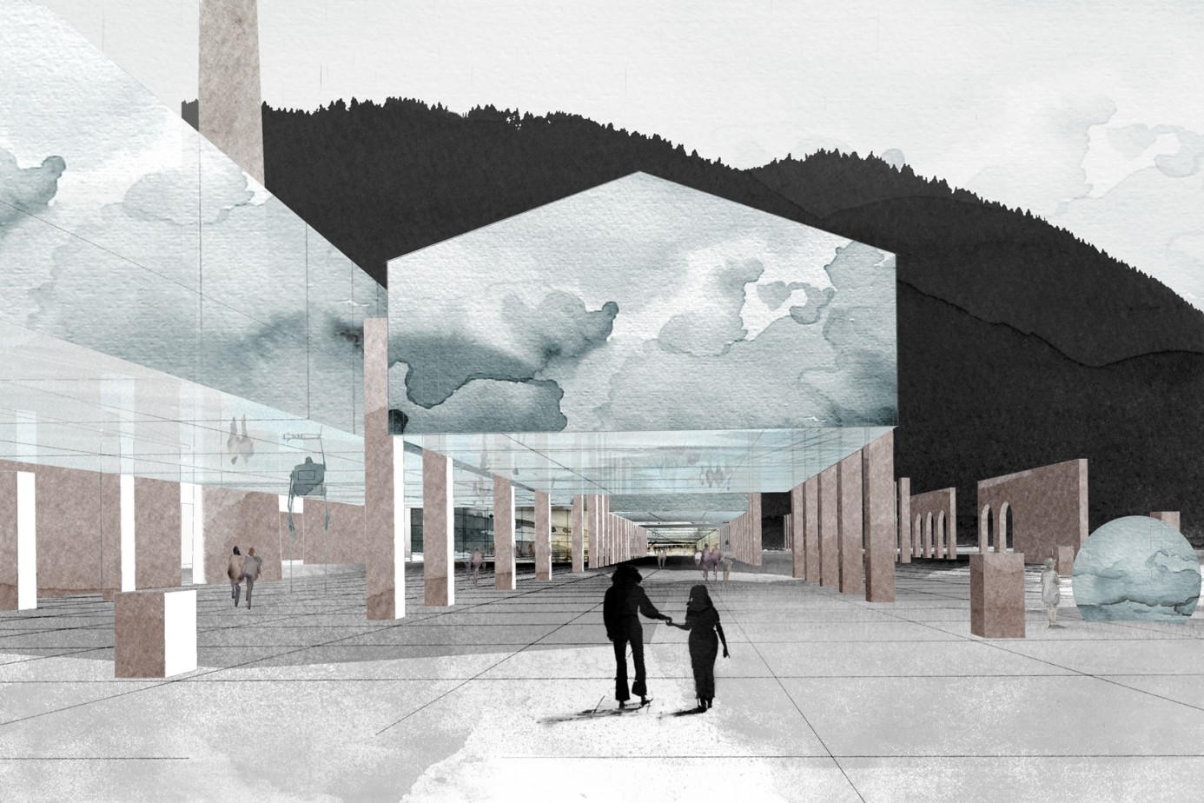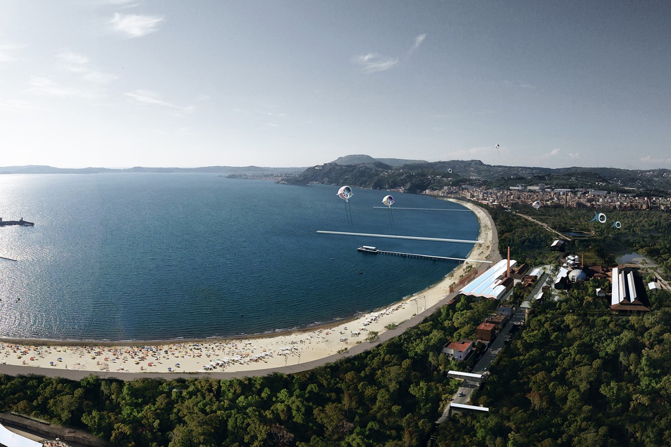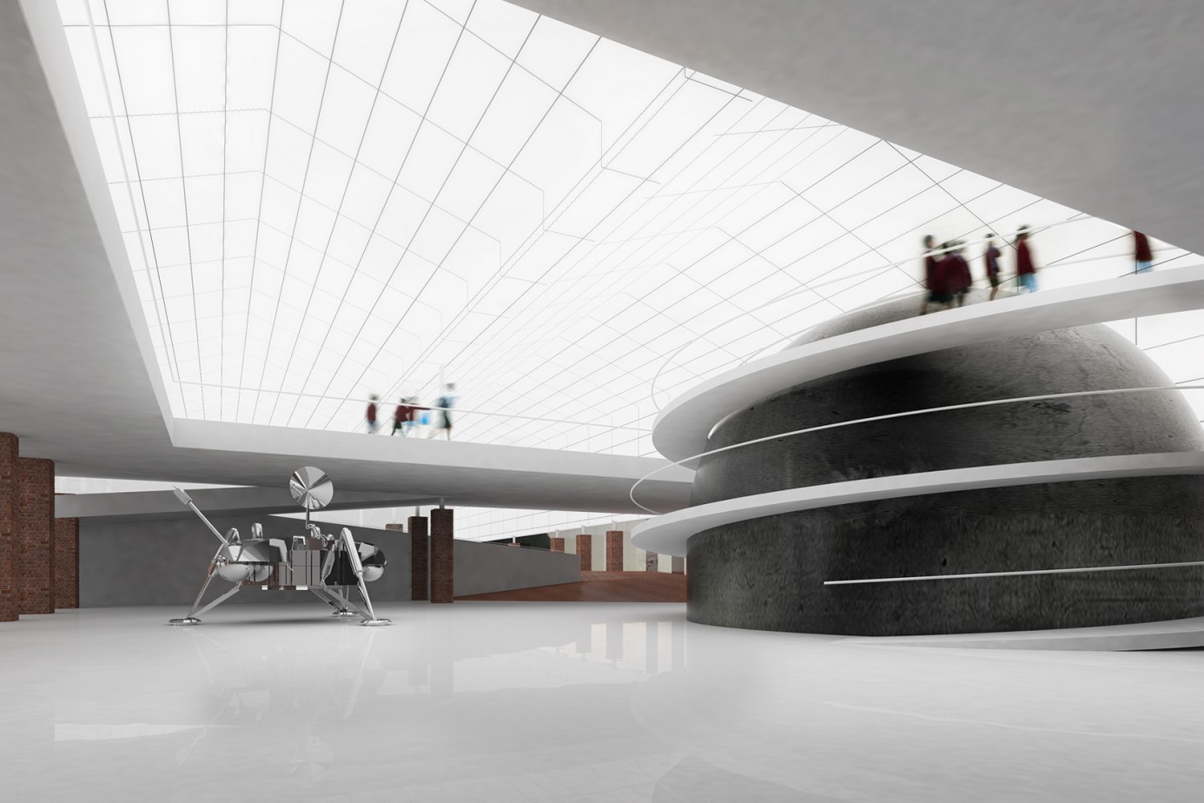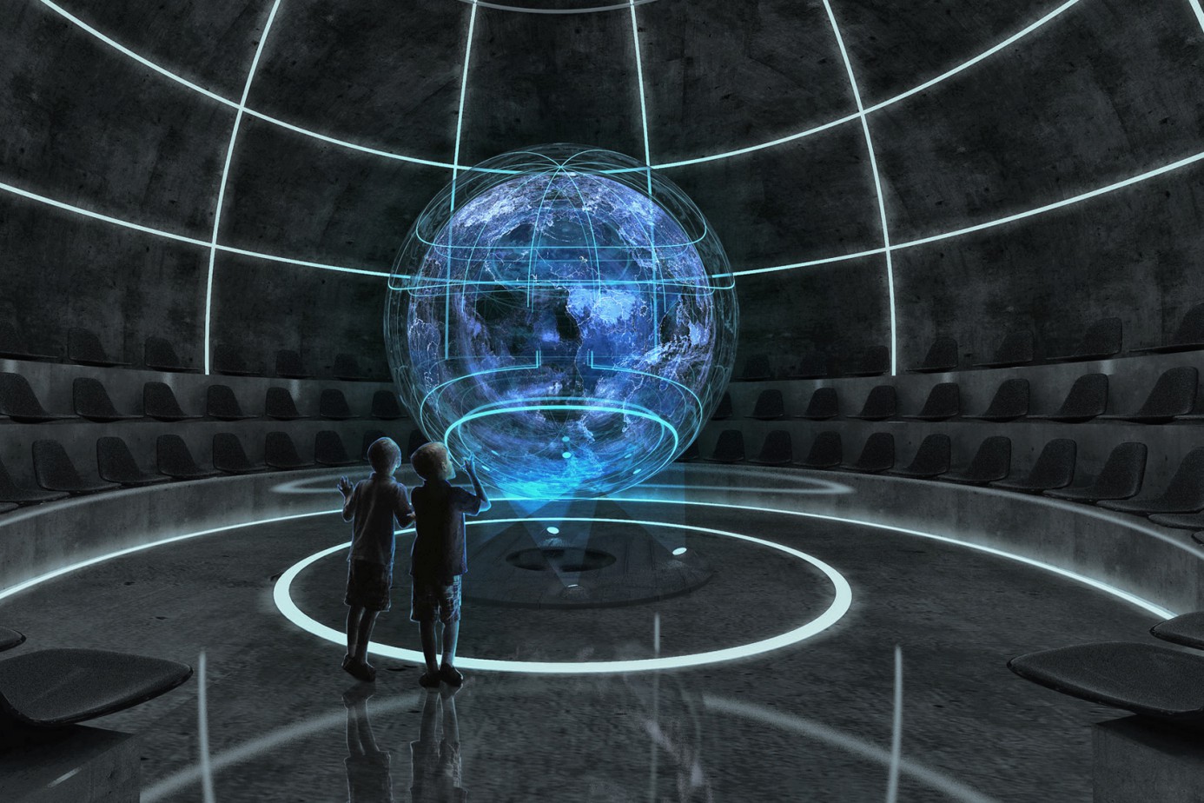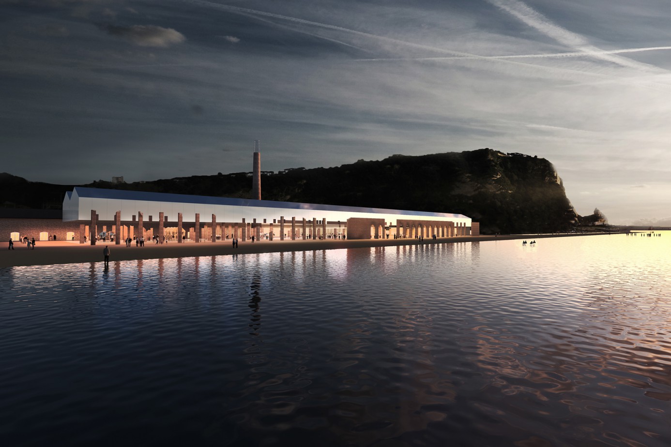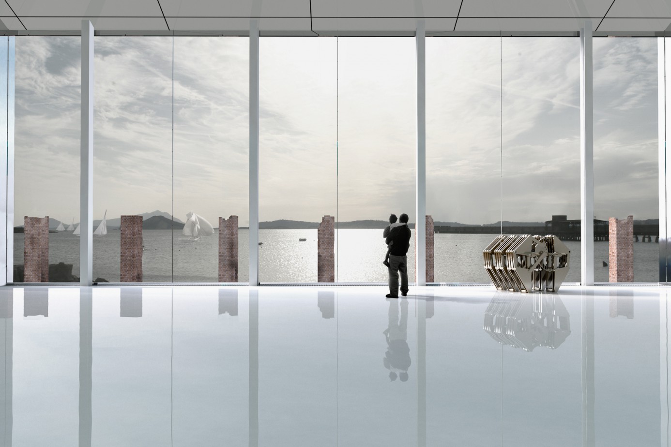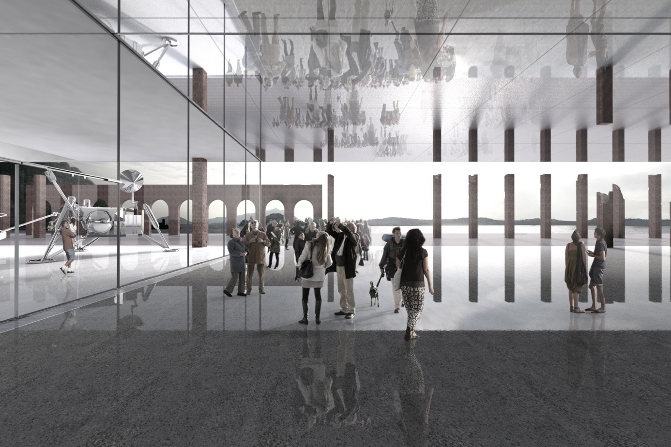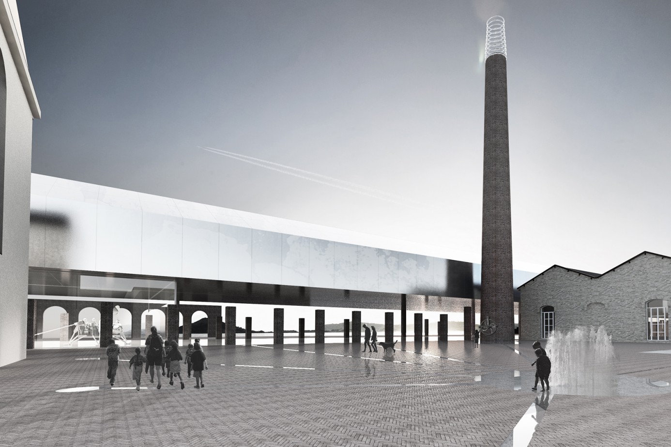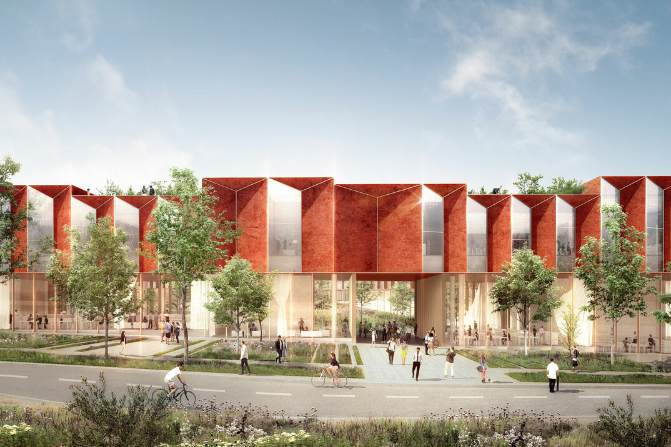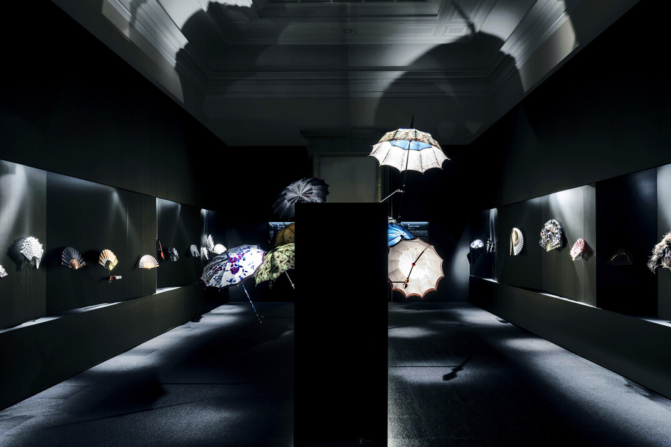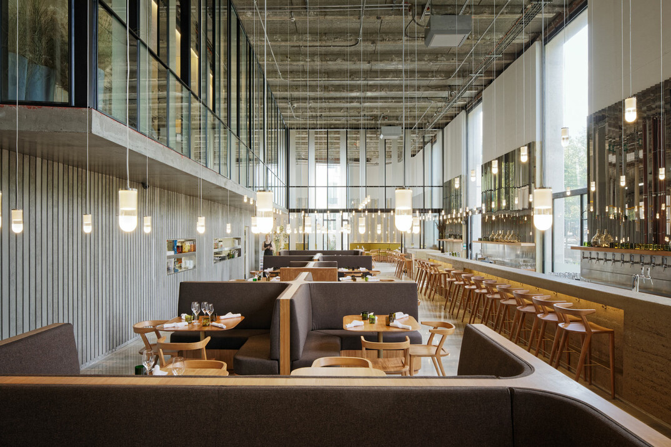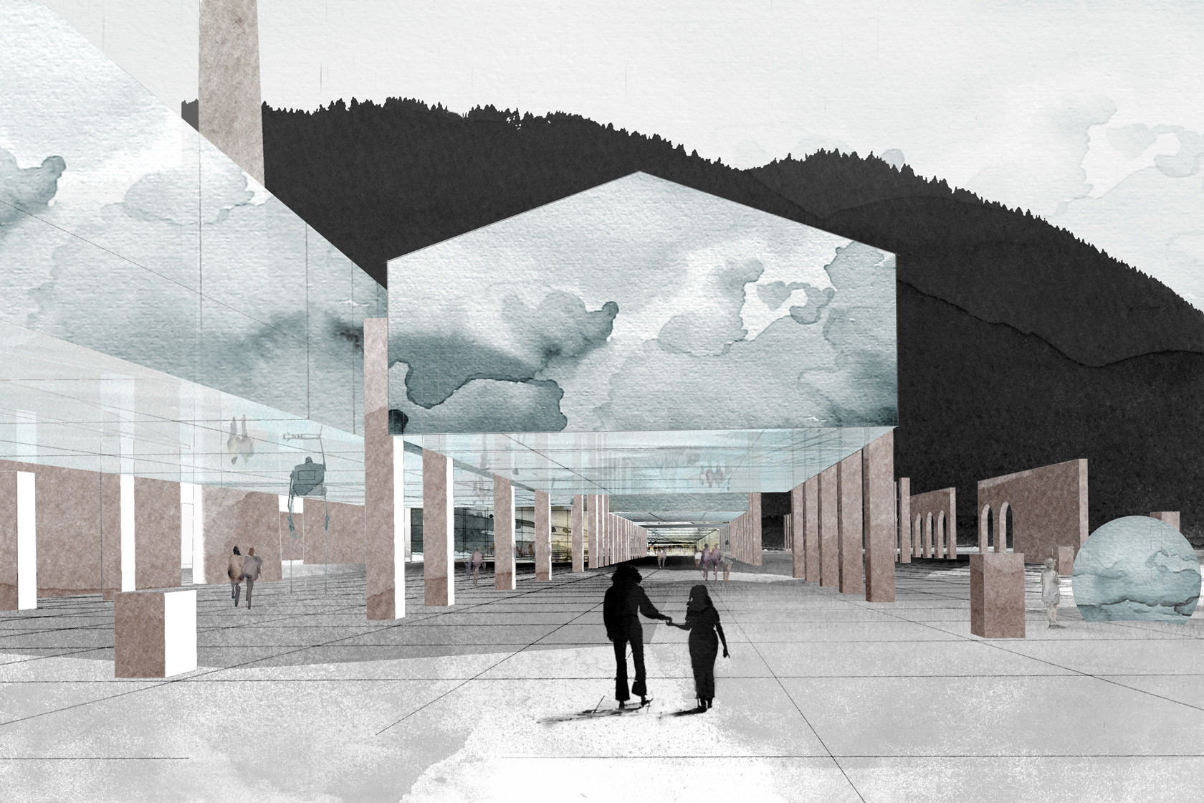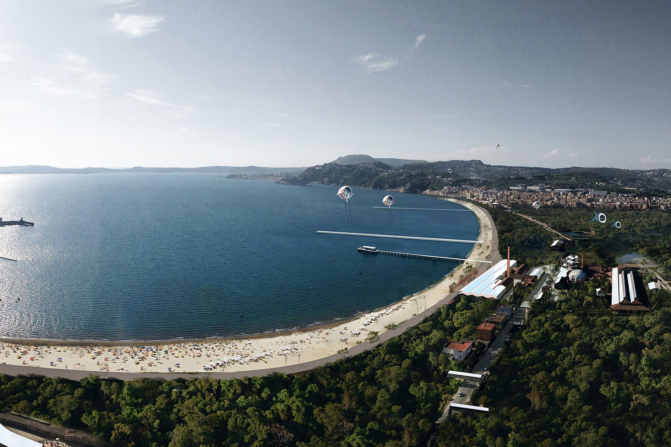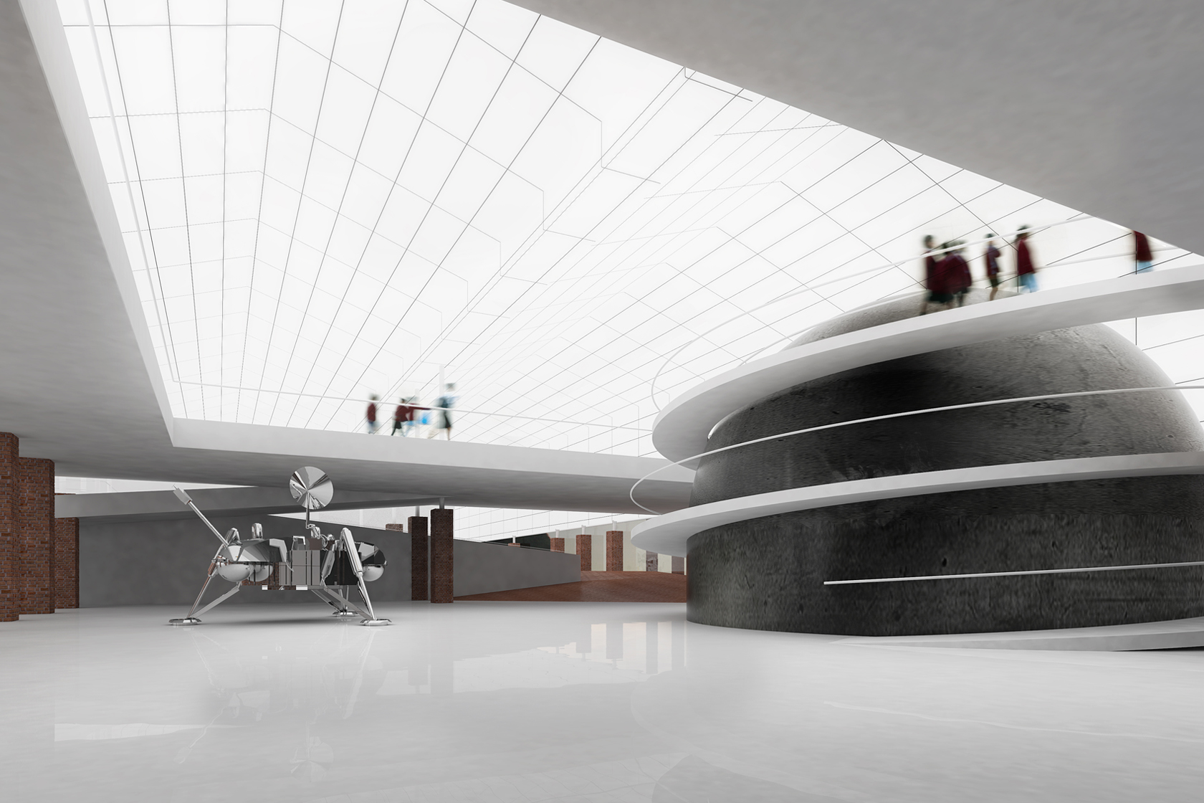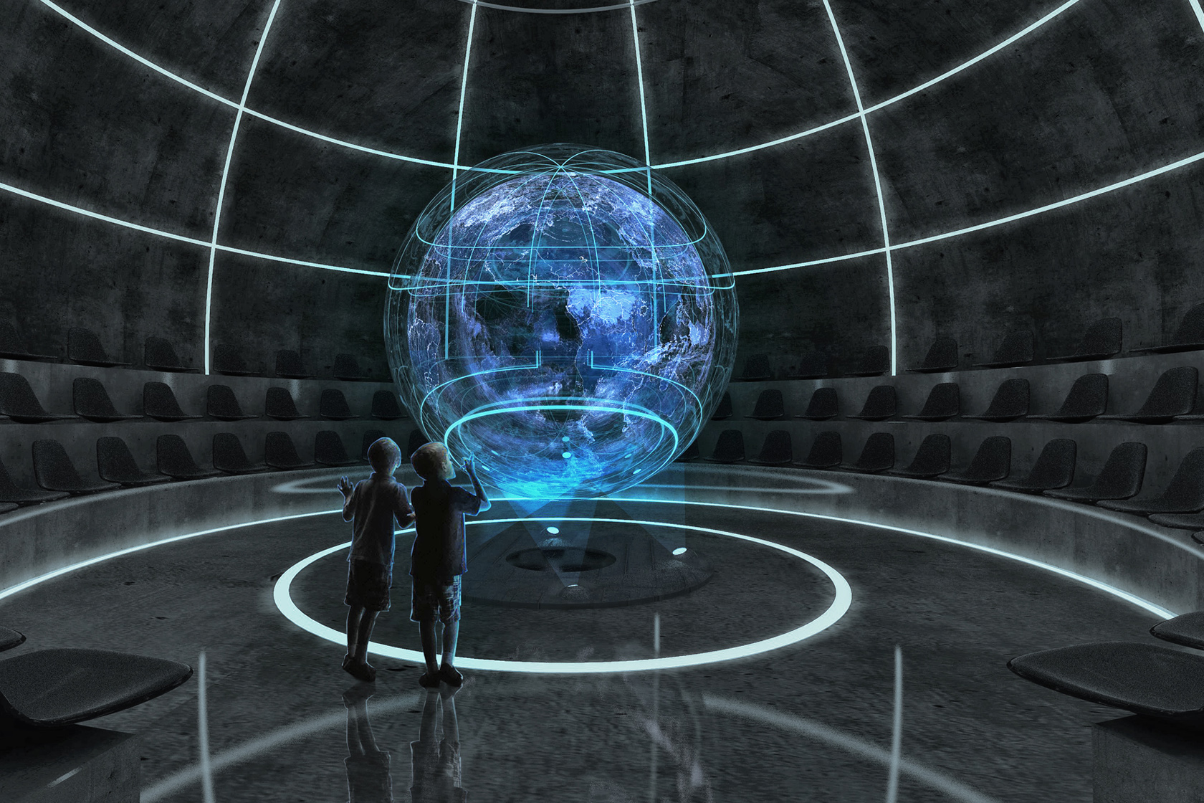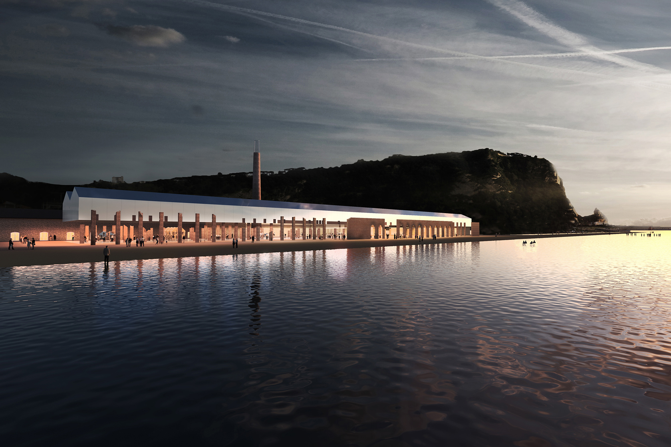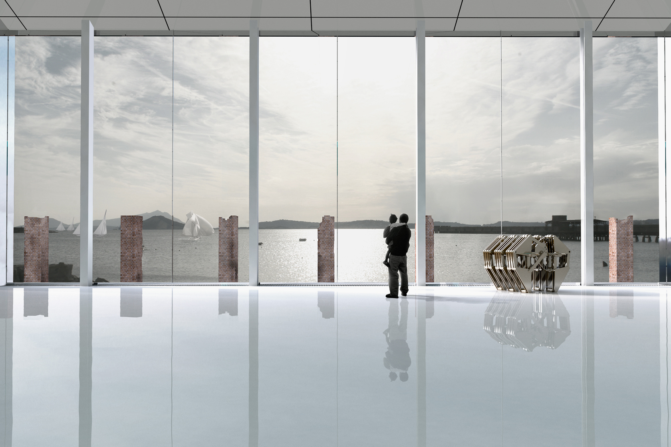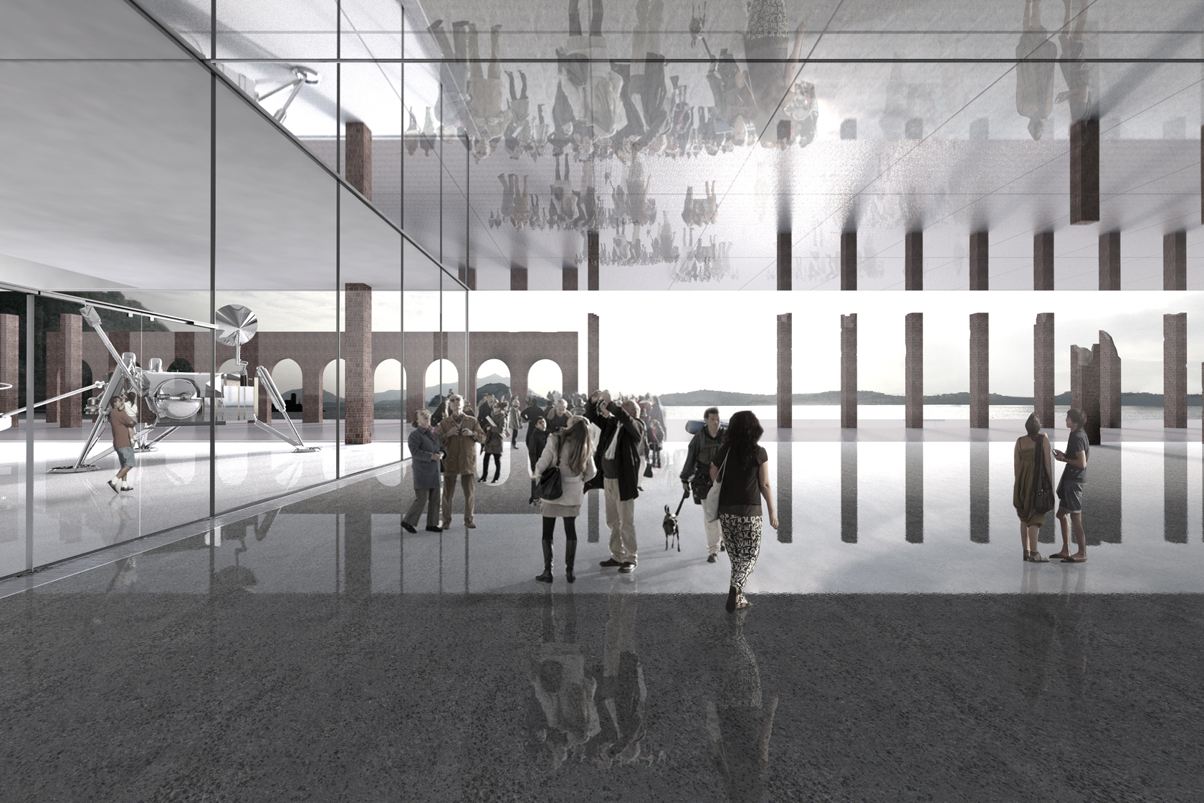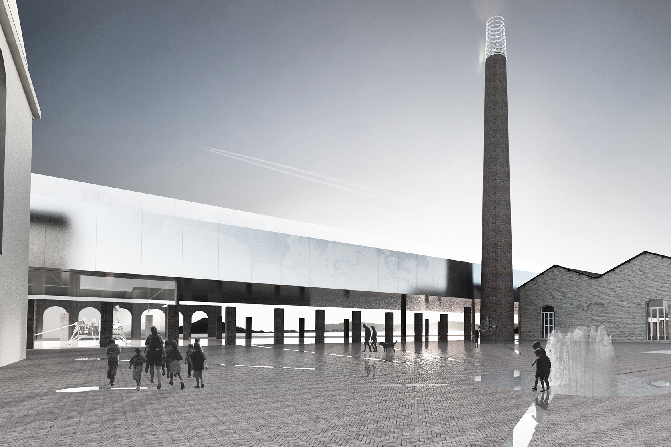Science Center in Naples
Much more than just a Museum removed from daily life, the City of Science is to become an integral part of life in the Bagnoli district, and thanks to technologies developed by scientific research organizations and institutions there, it will play an active part in the regenerative process for the whole surrounding area. With a strategy of simple openings, there will now exist a series of strategic connections including:
Access to the new promenade on the seafront and the new reclaimed beach.
Access to the ex-industrial area converted into bio-technological park, a centre for eco-sustainability.
Connections across the sea with the main marine and local attractions.
The project is therefore proposing an ambitious and replicable prototype of an “intelligent and virtuous model of the city”, an example of environmentally friendly development.
The proposal is an ‘extension’ of the original buildings lost in a fire in 2013, as there was a concerted effort to preserve what remained, and recover all traces of material for reuse. These traces were wrapped into a new technological skin that follows the original architectural profiles. The intention was to look beyond a simple conservative restoration and instead seek a profound connection with the identity and memory of the site, both psychological and symbolical. This was to be a conservation that embraced parts in their extant state: elements would remain uncleaned, and solutions to integrate damaged parts were found in compatible materials.
The museum was conceived as a “building for extremes”, a survivalist architecture to endure environmental and global disasters. In this sense, the building becomes a narrative of the vast problems facing our transforming planet - including rising sea levels and the depletion of fossil fuels - and the role of science in formulating solutions, and the responsibility of architecture towards self sufficiency to decrease our ecological footprint. The Science Centre proposal will similarly exhibit the possibilities of the architecture of the future and, more generally, the technologies used by man to build in extreme environments such as the Antarctic, deserts, space and oceans.
The analysis of the complexity and uniqueness of the landscape surrounding the Science Center and the dramatic presence of what has survived the fire, imposed the need to address the relationship between the new and the existing, and not to reduce the brief to a simple addition of a new object emerging from a self-referential design process. Reappropriation of the place, its identity, its landscape and its history became the unifying theme of the project. Flowing from these considerations, it was decided to proceed by preserving and reproducing the typological system of the spans of the original Bourbon architectural complex. The new volumes rise on those lost, reproducing their forms, proportions and rhythms, replacing with discretion and precision the former buildings. In front of the central square, under the austere presence of the chimney, the volumes are detached from the ground in a delicate, yet firm interface between the pillars of the old building, and the new edifice. The ground floor appears totally free, generating a flowing, and powerful relationship between the sea, the heart of the City of Science and the future park.
[…] [×]