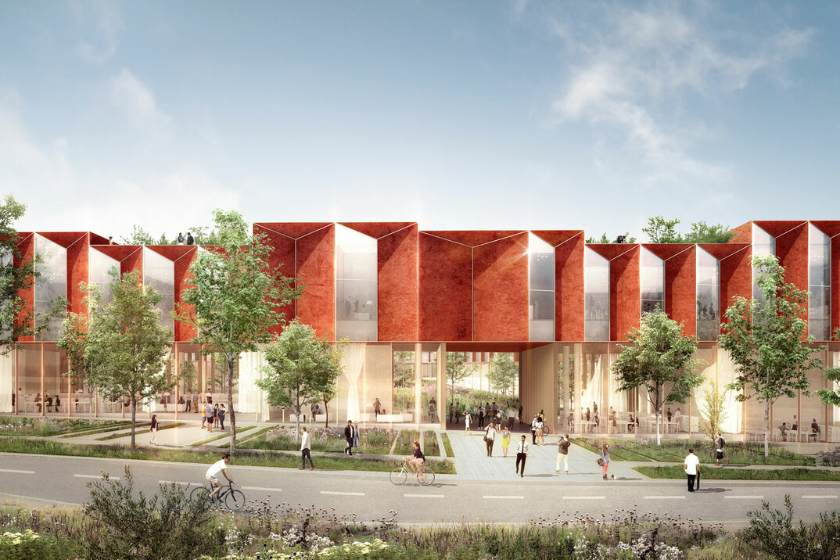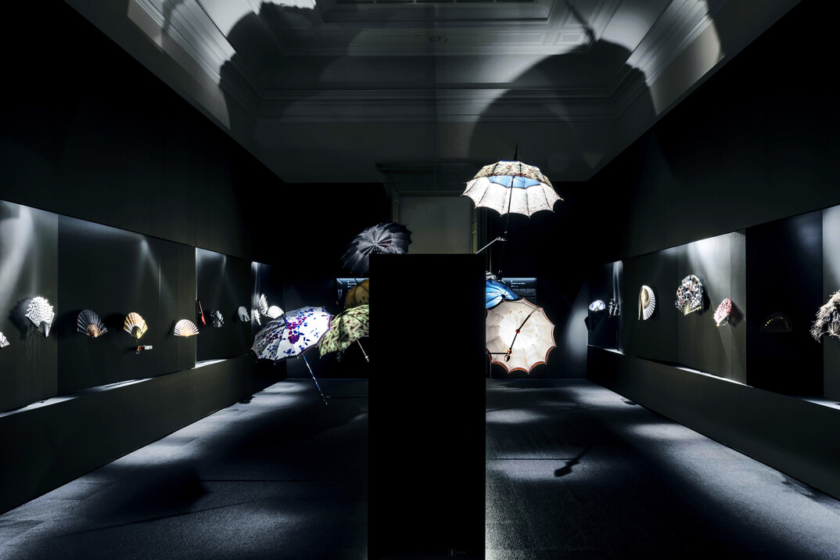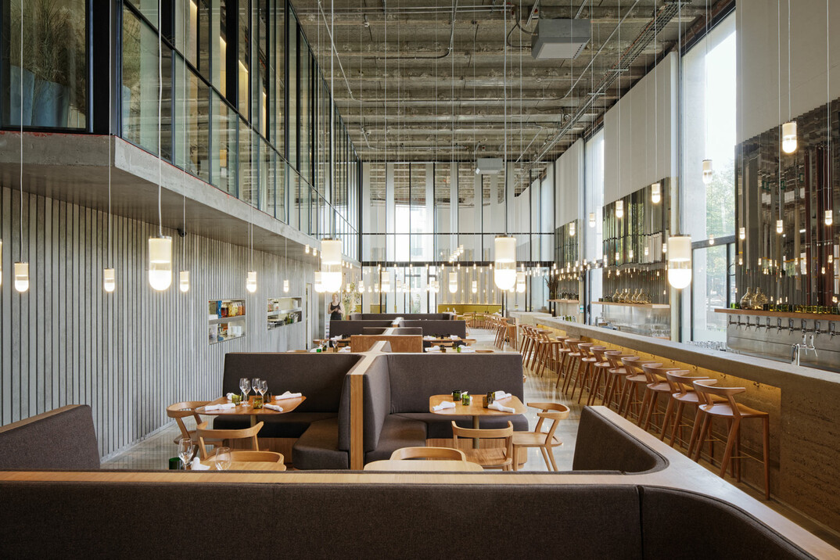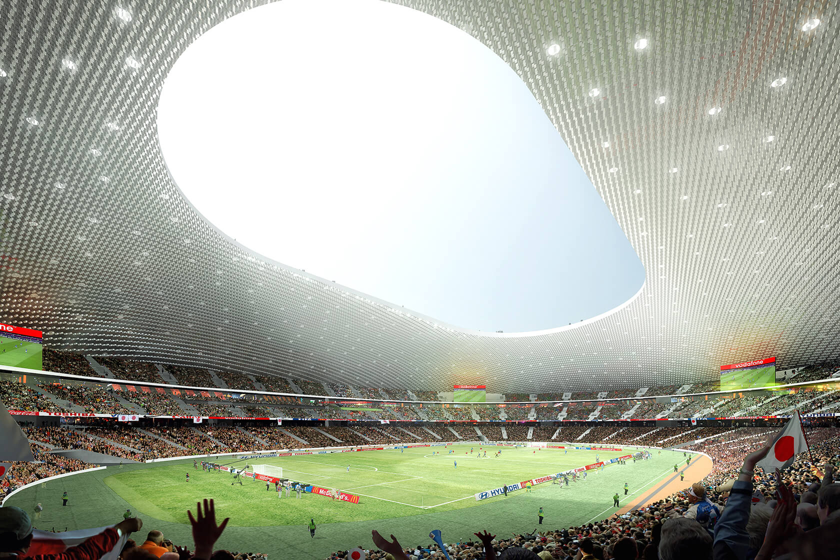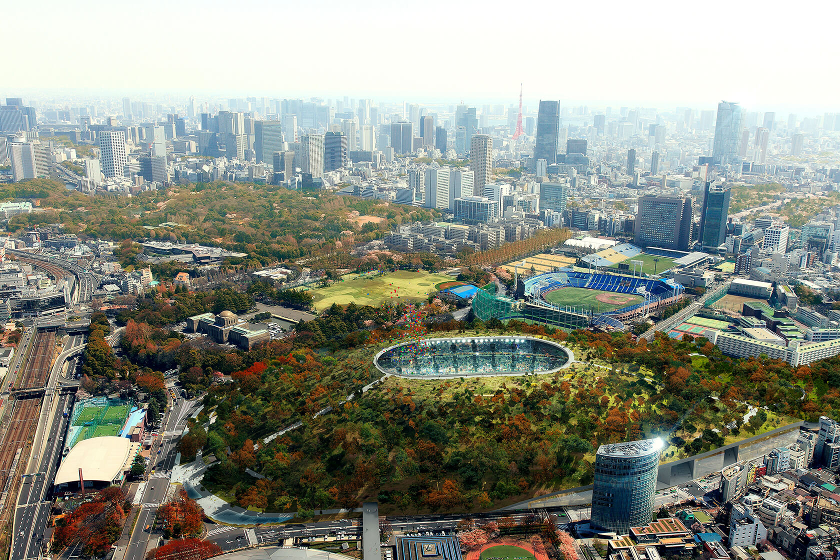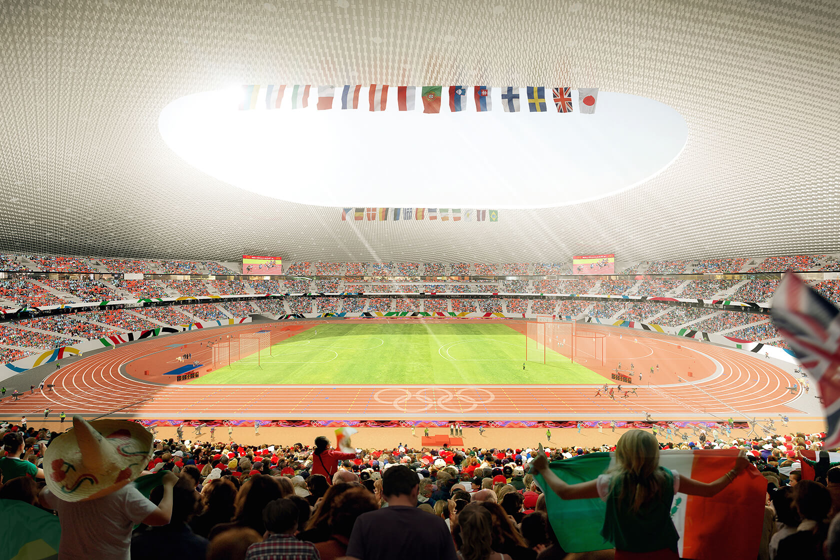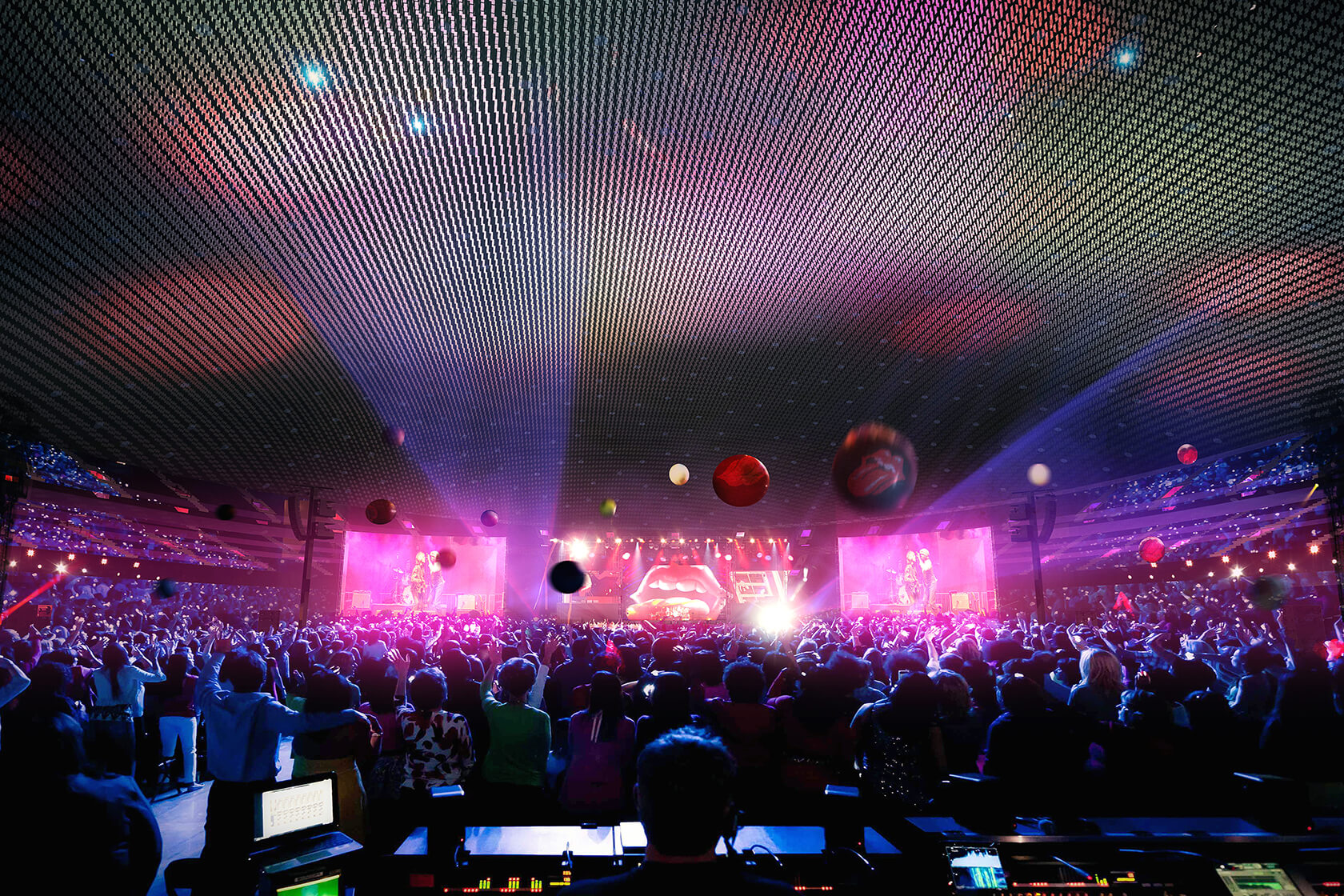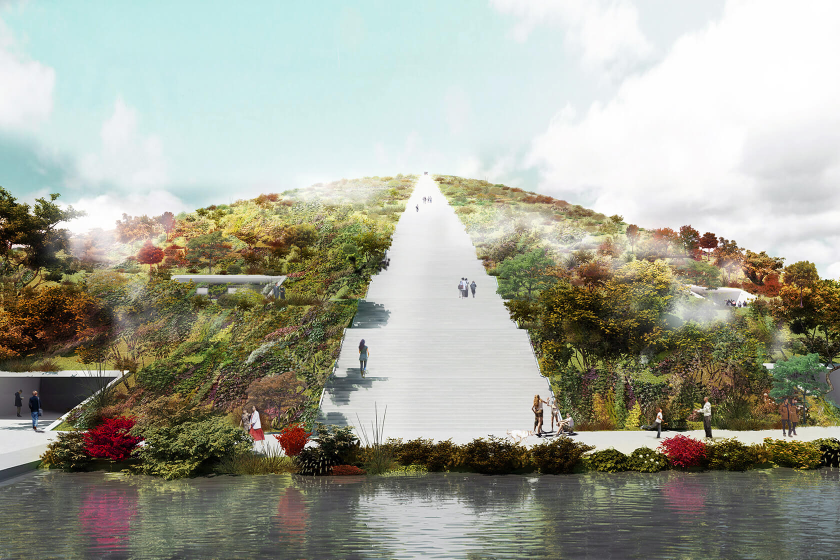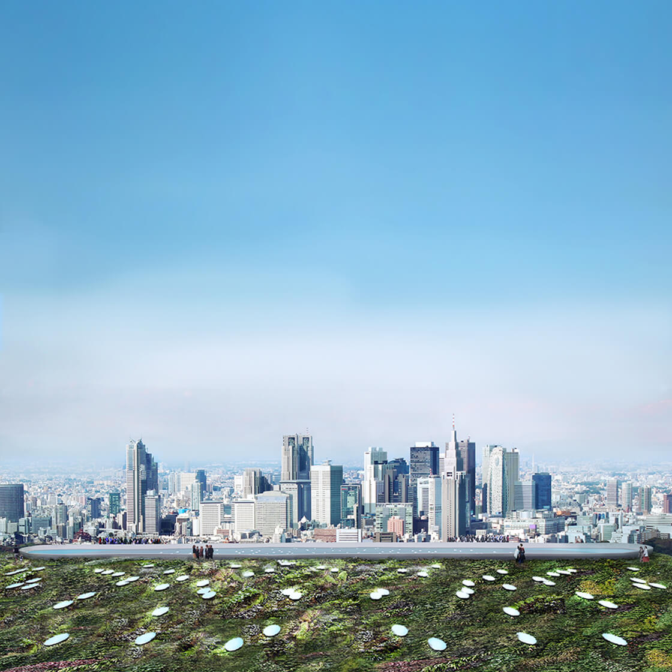National Stadium of Japan - Kofun Stadium
“We must create a place that serves as a symbol of hope and provides a light for the future of mankind.” An international competition for the New National Stadium of Japan was launched with this quote from Japanese architect and jury chair Tadao Ando, in Summer 2012. The competition would find the main stadium for the Tokyo 2020 Olympic bid, and was open to innovative proposals for the next generation of stadiums from all over the world. In ancient times, the stadium was created by excavation of the earth to form a topography where people could gather. Today, the stadium has become more of an expression of modern technology, a UFO of sorts, a non site-specific import and icon, inevitably exiled to the outskirts of the city. Since Tokyo is aiming to create a stadium in the centre of the capital, a ‘next generation’ proposal has to be found to serve its people and its place.
In response to this theme, the proposal creates a “Kofun Stadium”, an earth-based monument in the centre of Tokyo. The Kofun itself, the largest constructed monument of ancient civilization in Japan, coupled well zith the concept of the Olympics, the Hellenic tournament, and world’s largest event. The proposal should re-generate the memory of the place: some 100 years ago, this was the site for the Meiji empire memorial and the Meijijingu-Gaien Imperial forest, both erased after WWII. The Architecture of this project recreates a forest to preserve the power of nature on this land. Rainwater will be collected and redistributed as a fine mist to benefit the forest and organic matter on the roof. The roof covering will firstly cool against the city heat, creating a porous wind route for natural air ventilation, but will also enable a exchange between the damaged local ground with the grass on the stadium roof. The idea is to foster a dynamic between the natural and the artificial that can positively create a sustainable future. While the original form of the Kofun was dedicated to death, an ancient place of darkness, today’s stadium will instead be dedicated to openness, celebrating “human triumph” in light. This is a stadium for the next generation that combines past and future to create a place for people in the city. It will be a timeless place for all.
[…] [×]Awards
International Competition - Tokyo, Japan
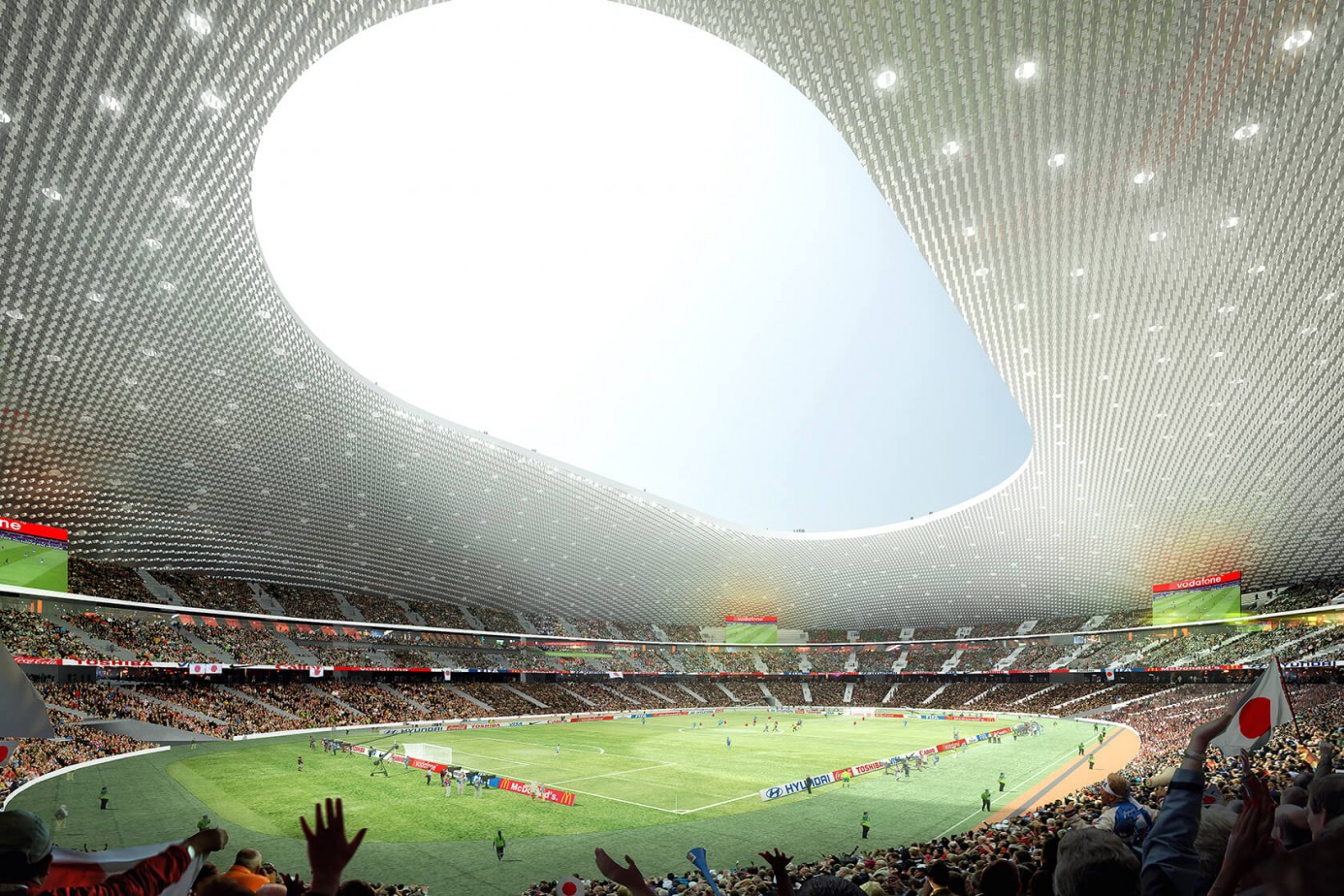
Football
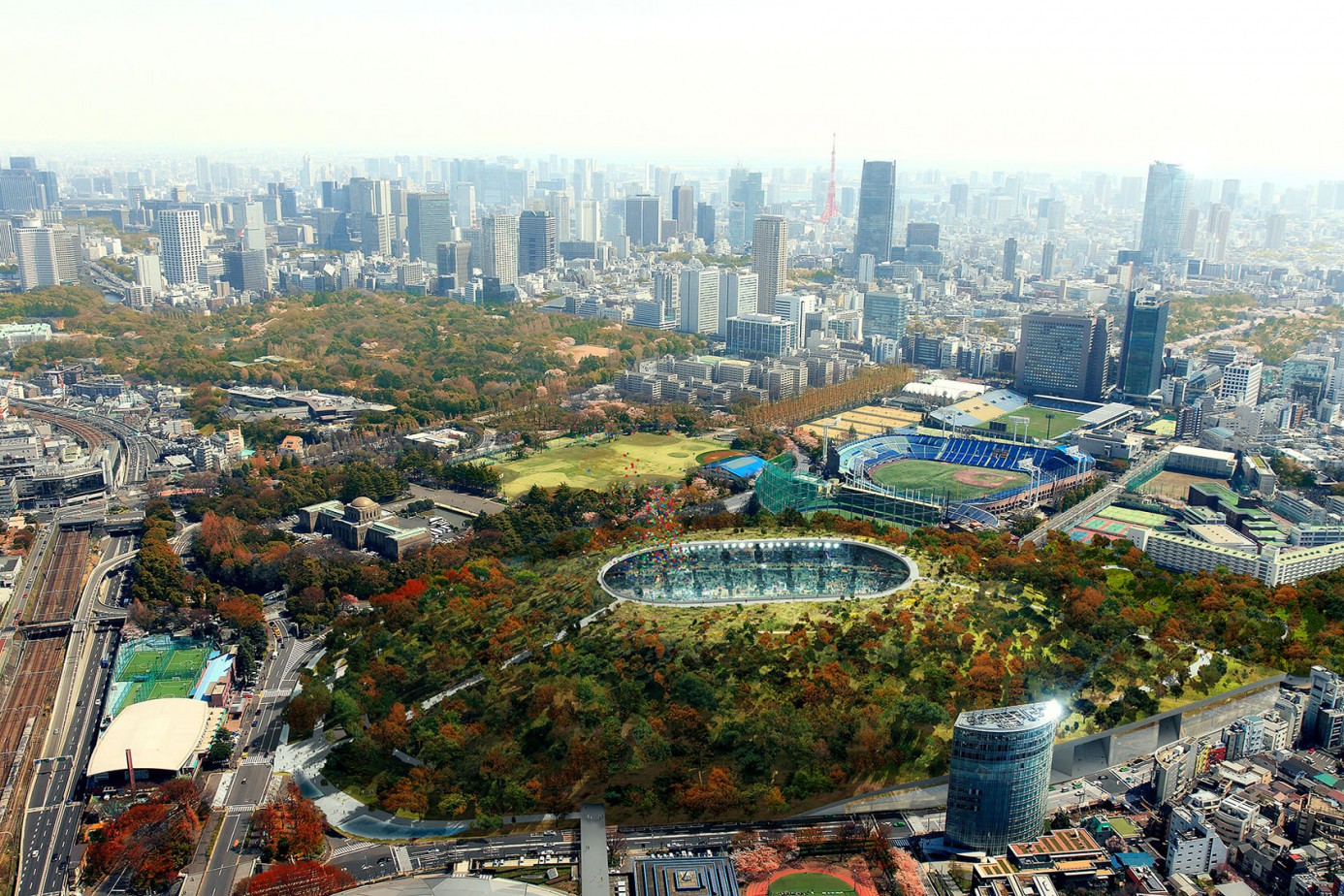
Aerial view
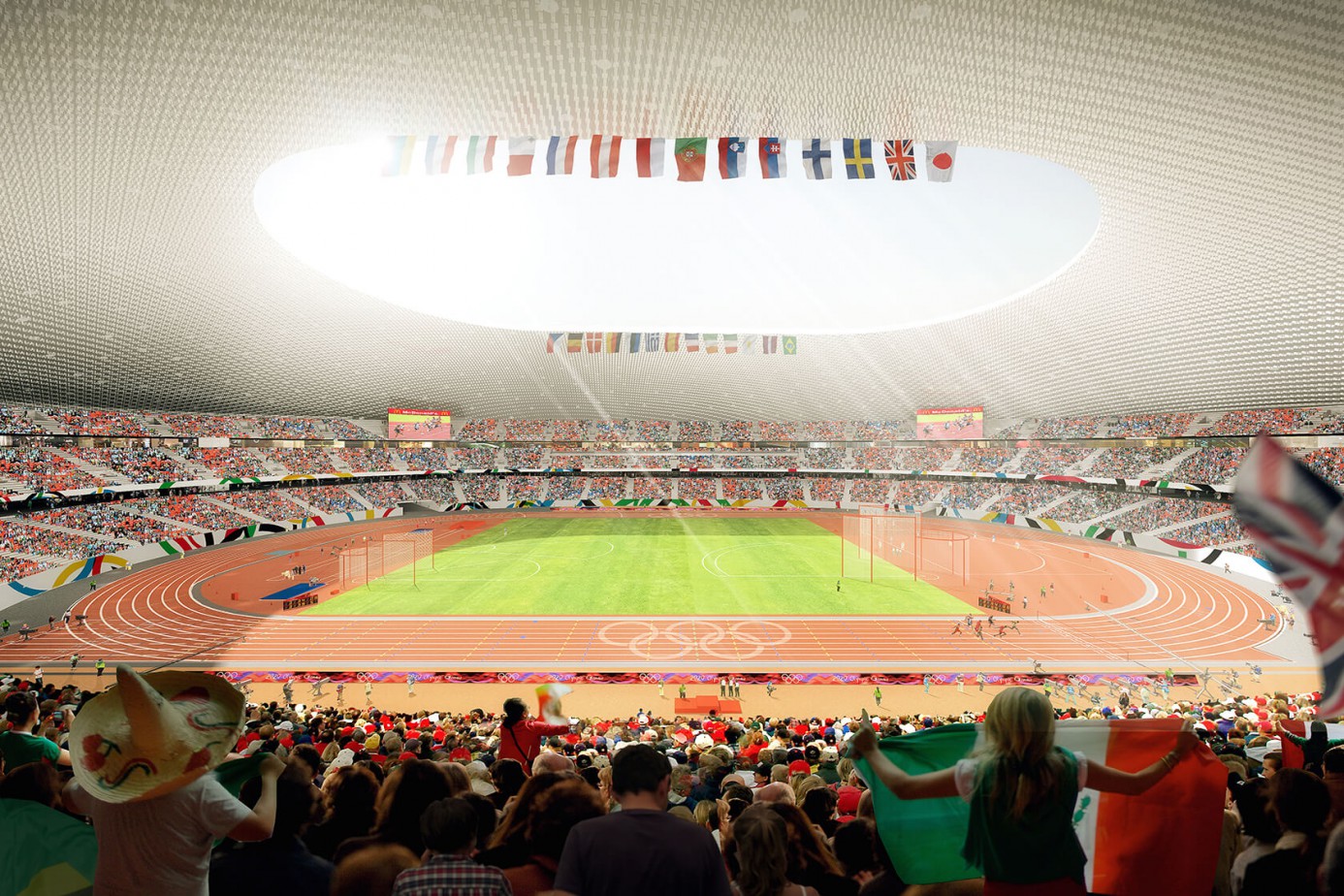
Athletics
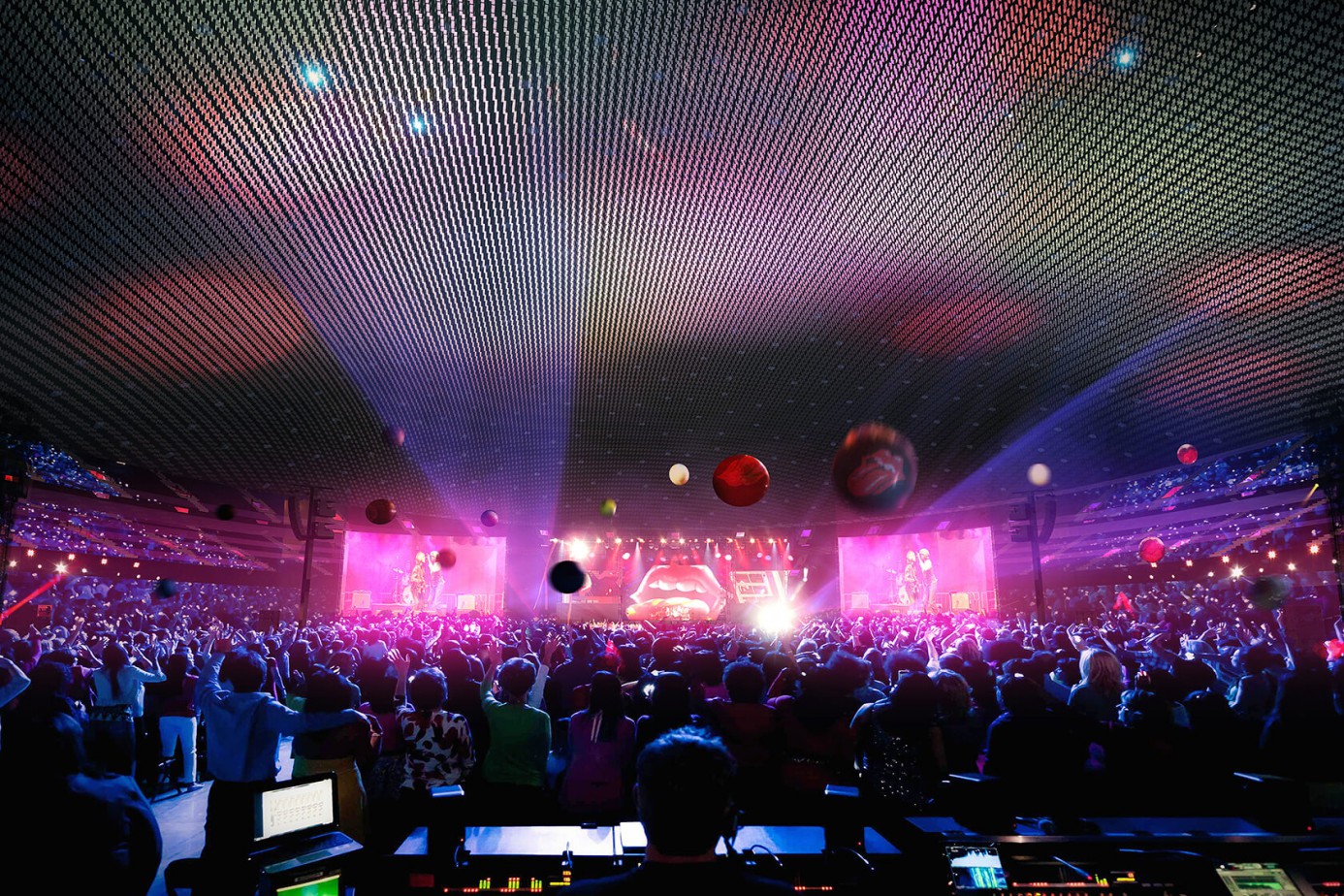
Concert
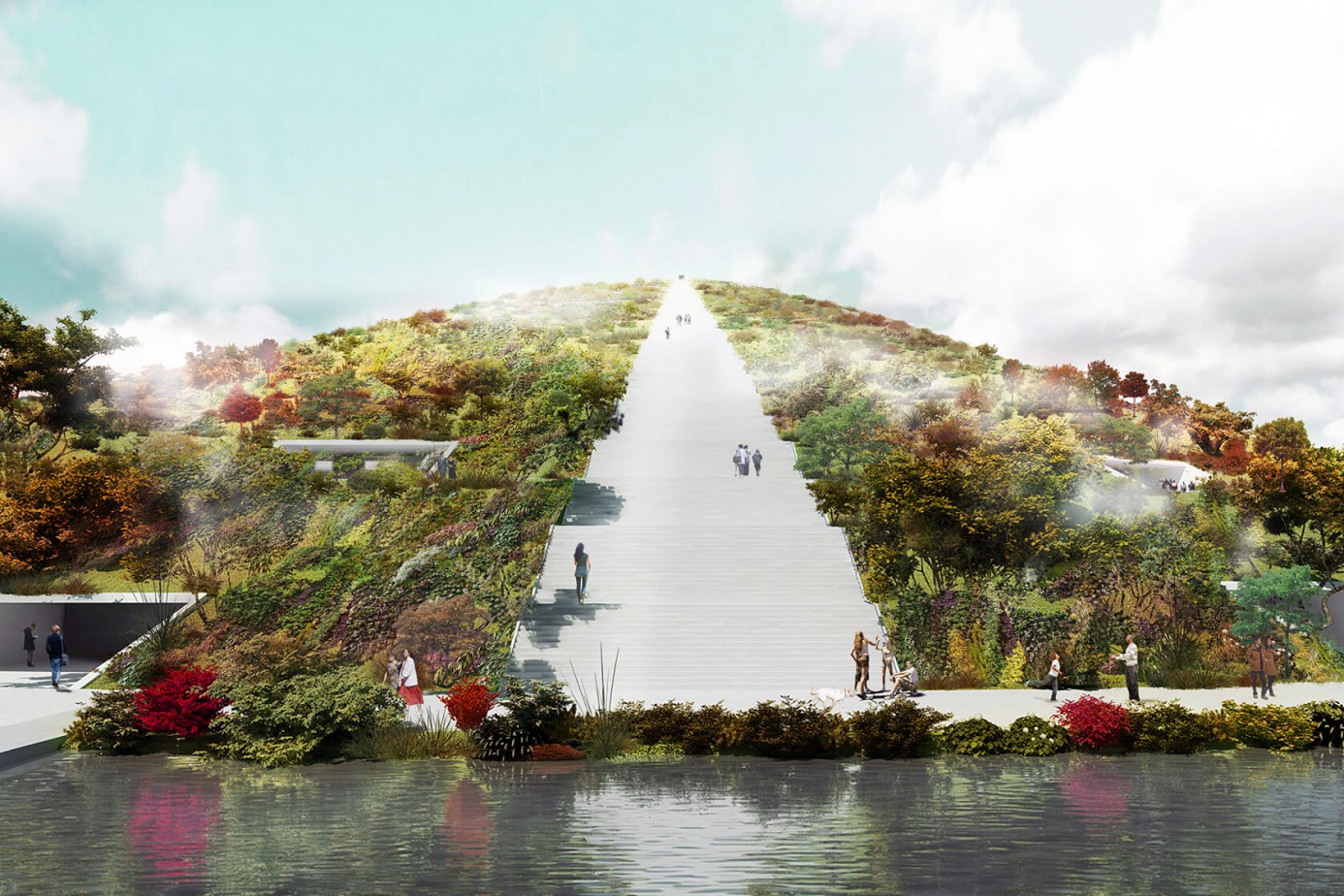
Entrance
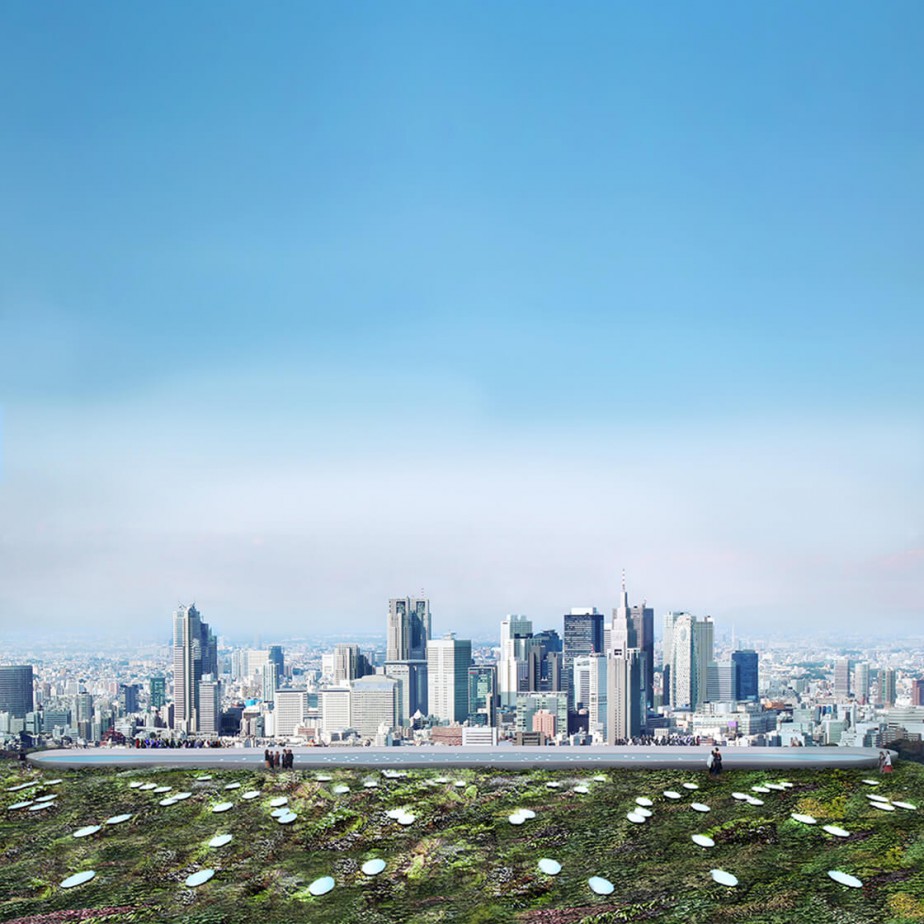
View with the urban context
