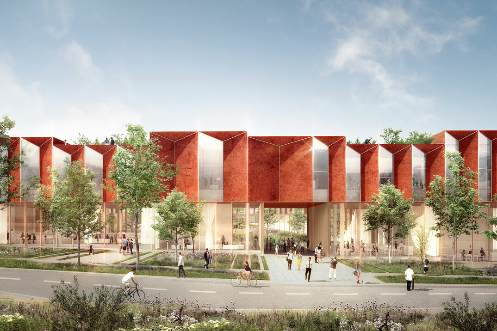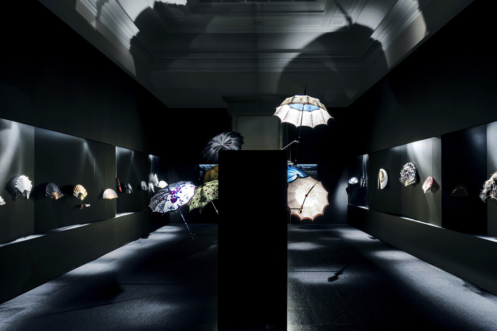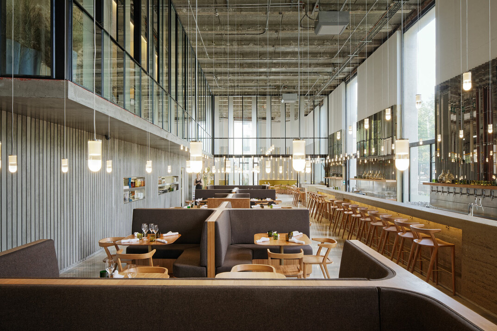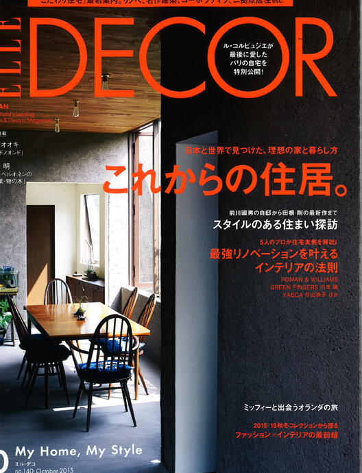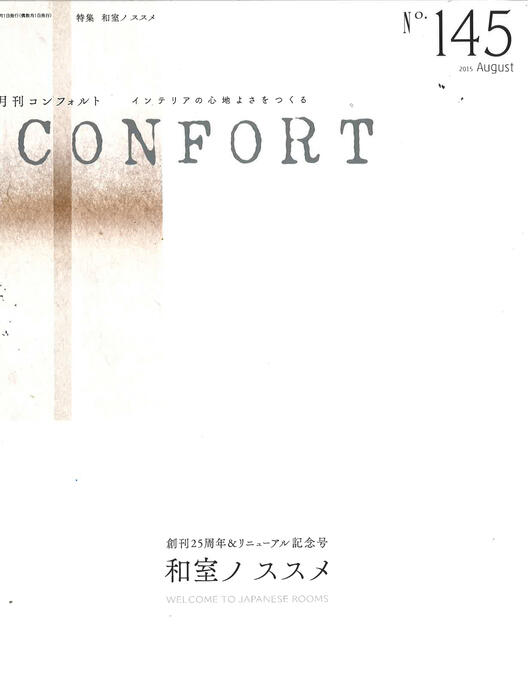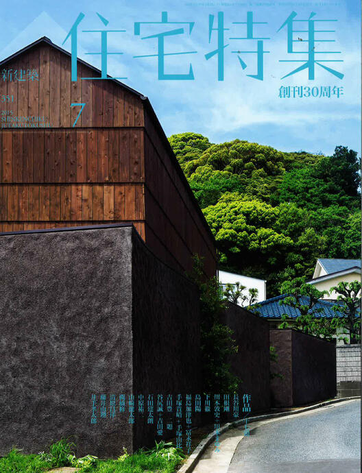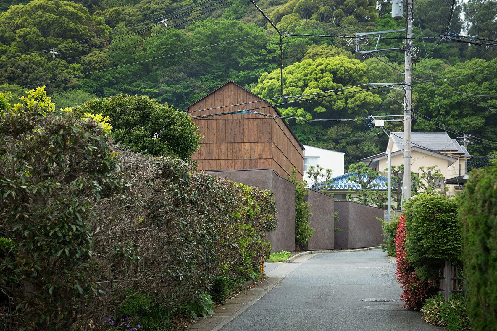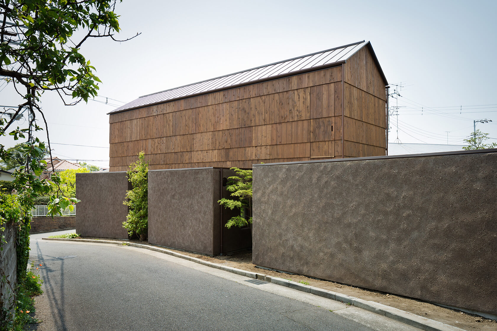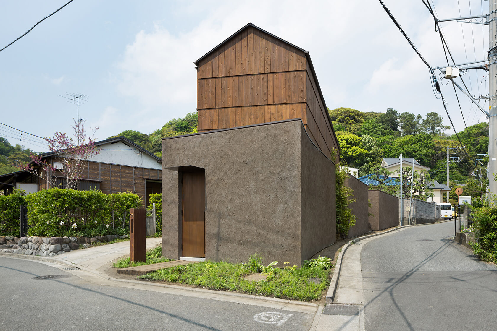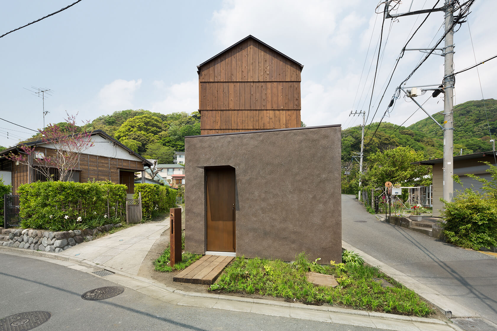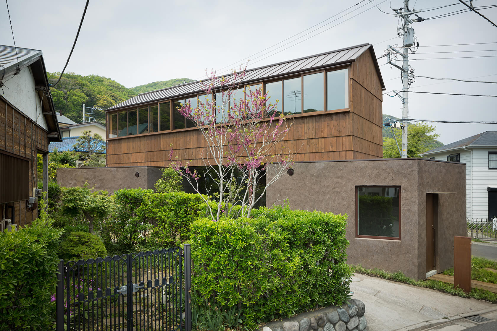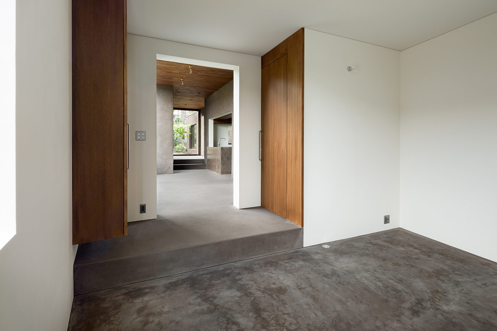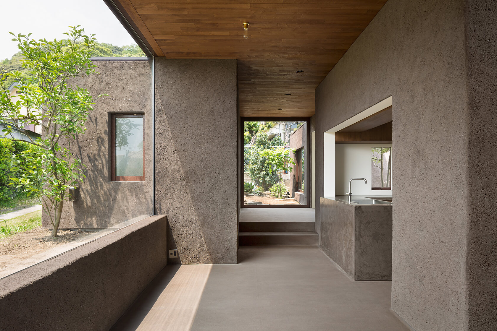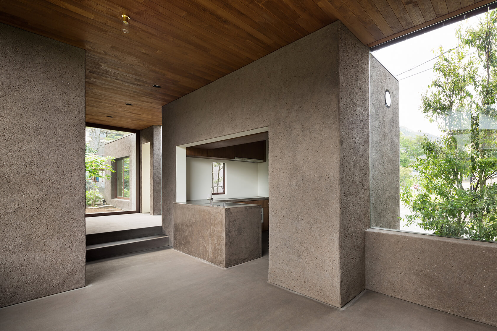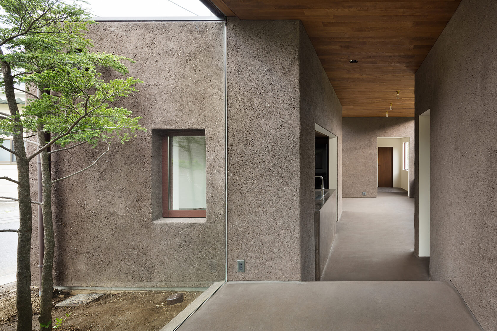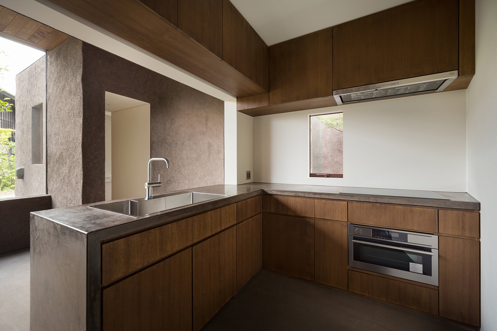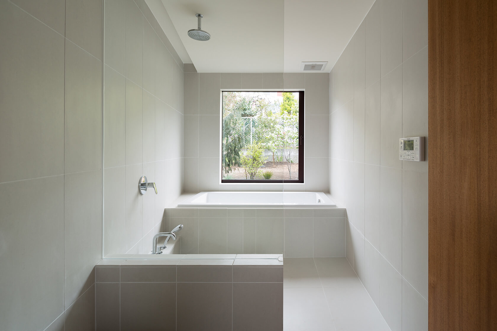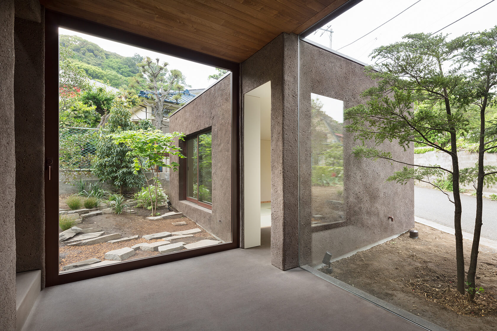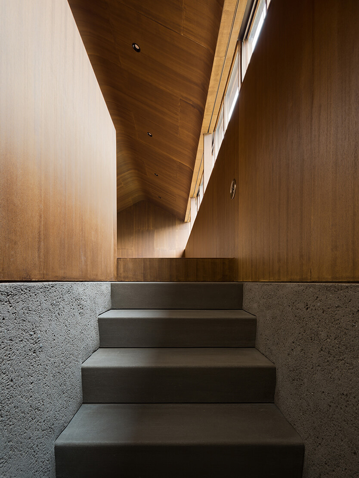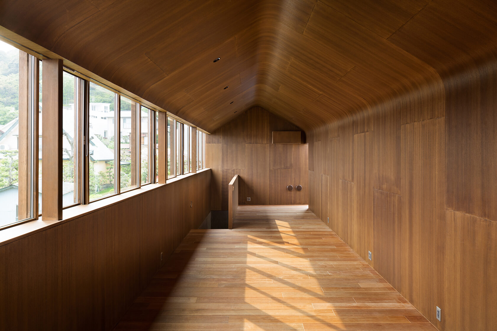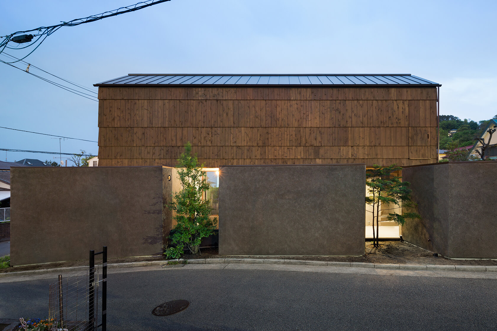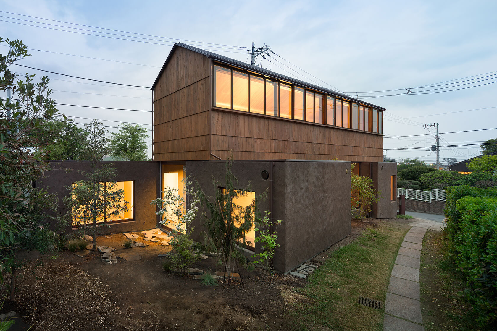A House for Oiso
Oiso, an hour from any city, is located between the sea and the mountains, with a population of around 32,000 people.
“I would like you to design a house that will remain after 100 years.” - that was the brief from the client. Oiso is a place that retains traces of its inhaibtation over five thousand years. The vestiges of various eras are evident, from the Yayoi period (B.C. 4 - 4C) through the Edo period (17C – middle of 19C), to the modern age. The people of Oiso experimented with many different forms of housing through their history, including pit-dwellings, raised-floor dwellings, dug-standing pillar buildings, machiya (traditional merchant houses), villa architecture, to name a few. This project reflects on the overarching idea of the 'Japanese House', capturing the essence of the country, and drawing on all these precedents.
An earthy hue dominates the ground level walls: the 60 centimeters of soil from the necessary excavation for the house’s foundations was re-used as a finishing material that would perform highly with its hygroscopic and heat-insulation properties. This level is gently sunk into the ground, so that the soil maintains a cool temperature within through the summer. The second floor is a wooden space, with the material wrapping around the floor, the walls and the ceiling.
The house is 'a house for Oiso'; standing for the place, as well as Japan more boradly. The house is devoted to its land and nurtures its relationship with it. Its Architecture distills the philosophy of 'the Dignity of the Place'.
[…] [×]Copyrights
Photos © Takumi Ota
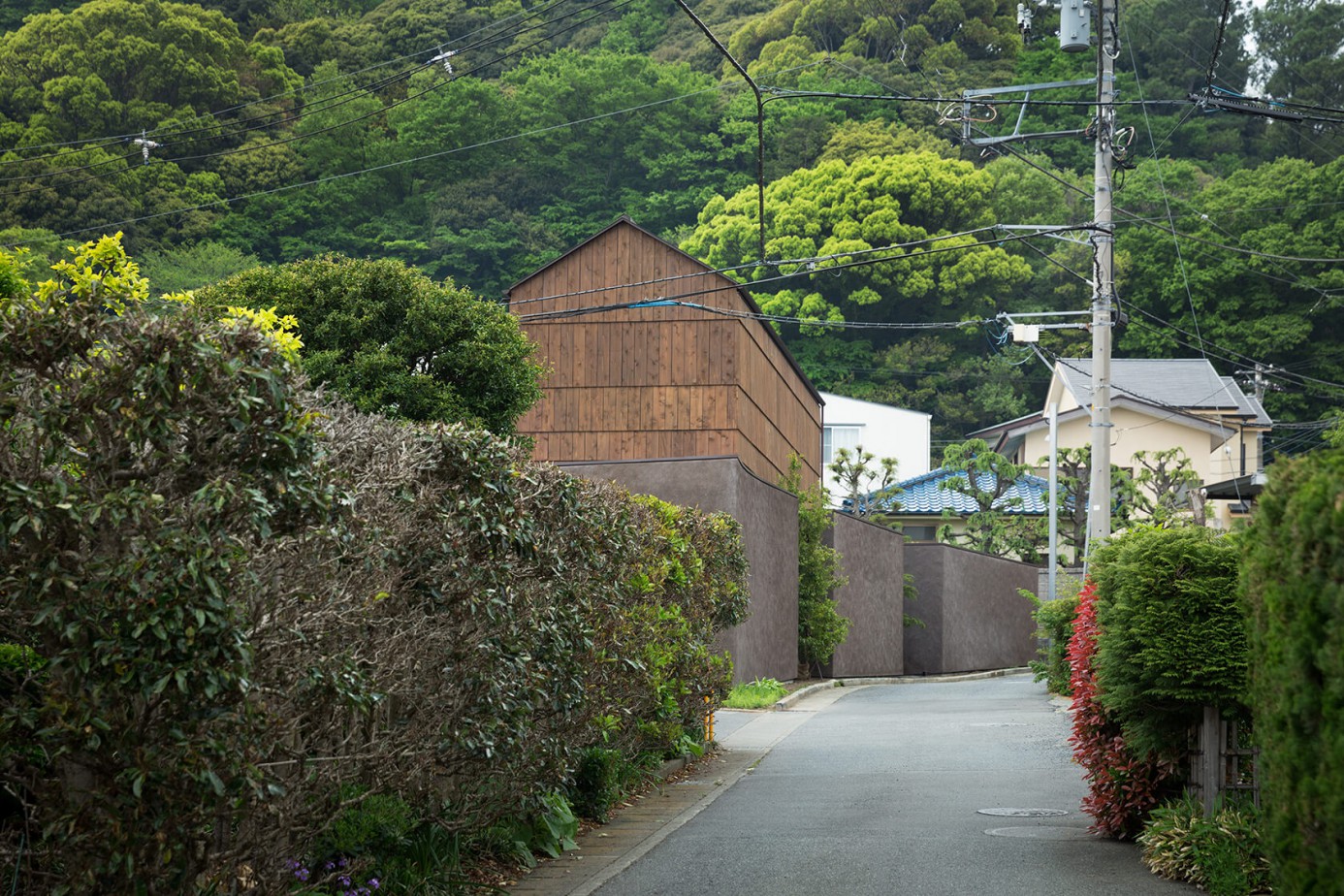
External view © Takumi Ota
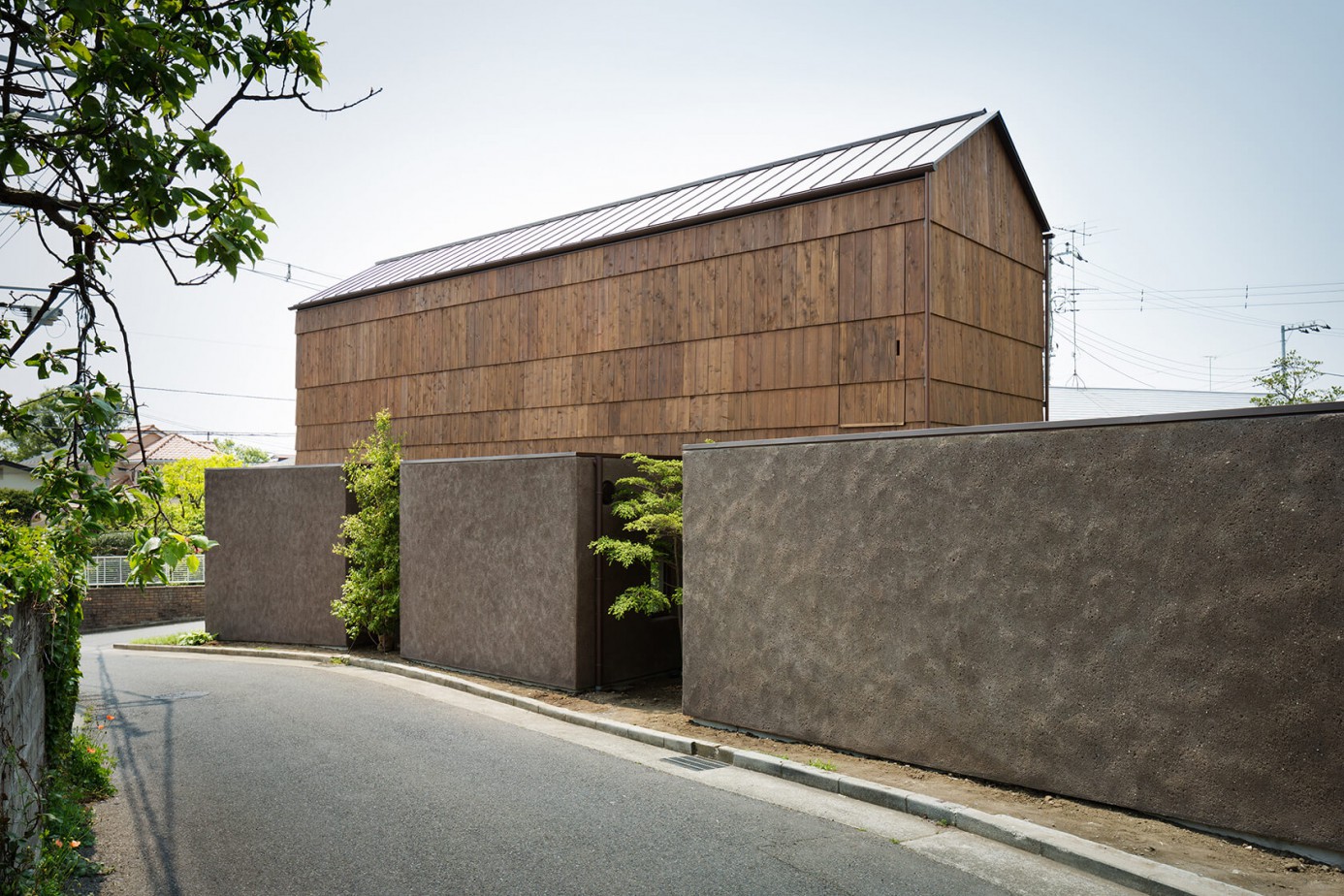
External view © Takumi Ota
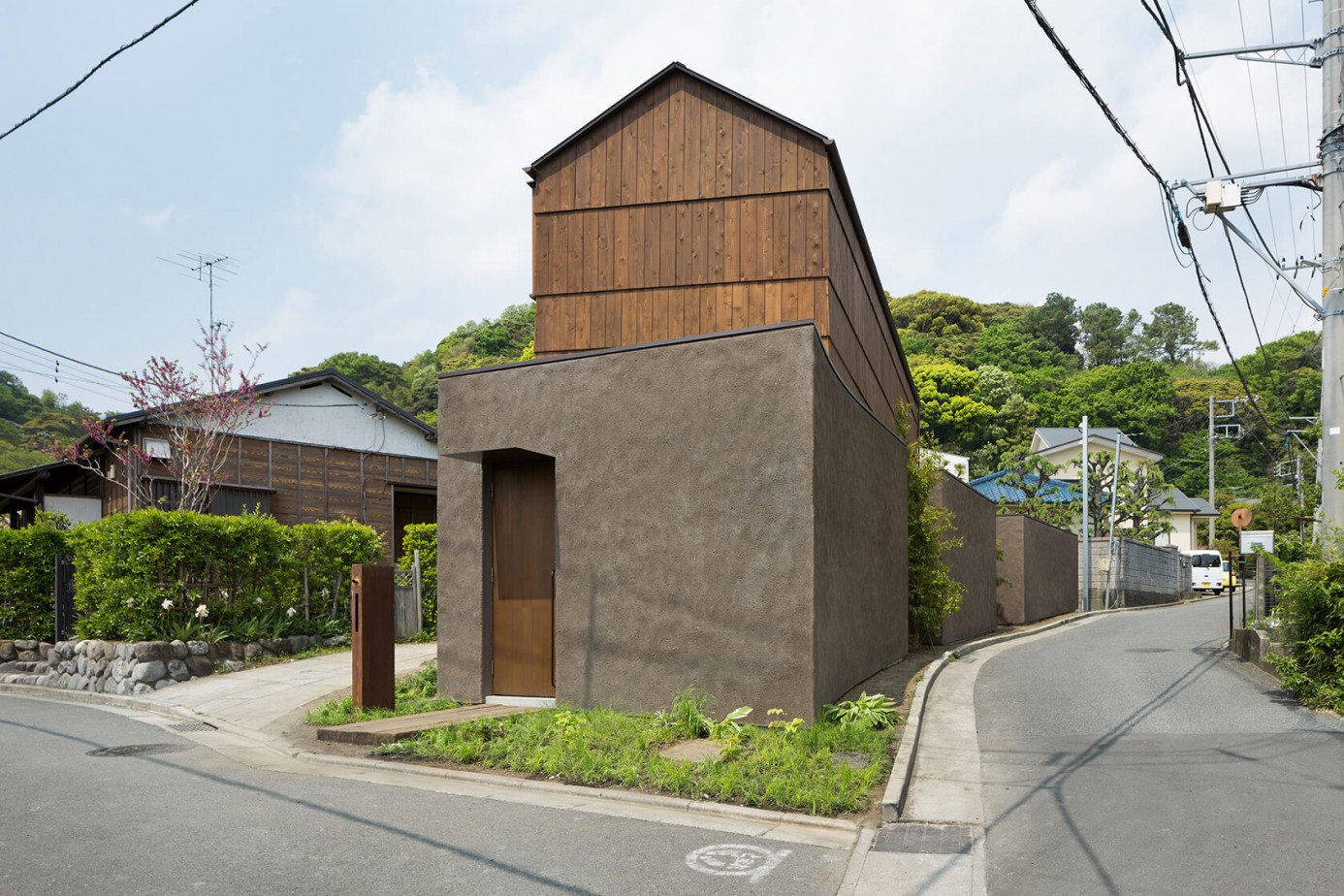
External view © Takumi Ota
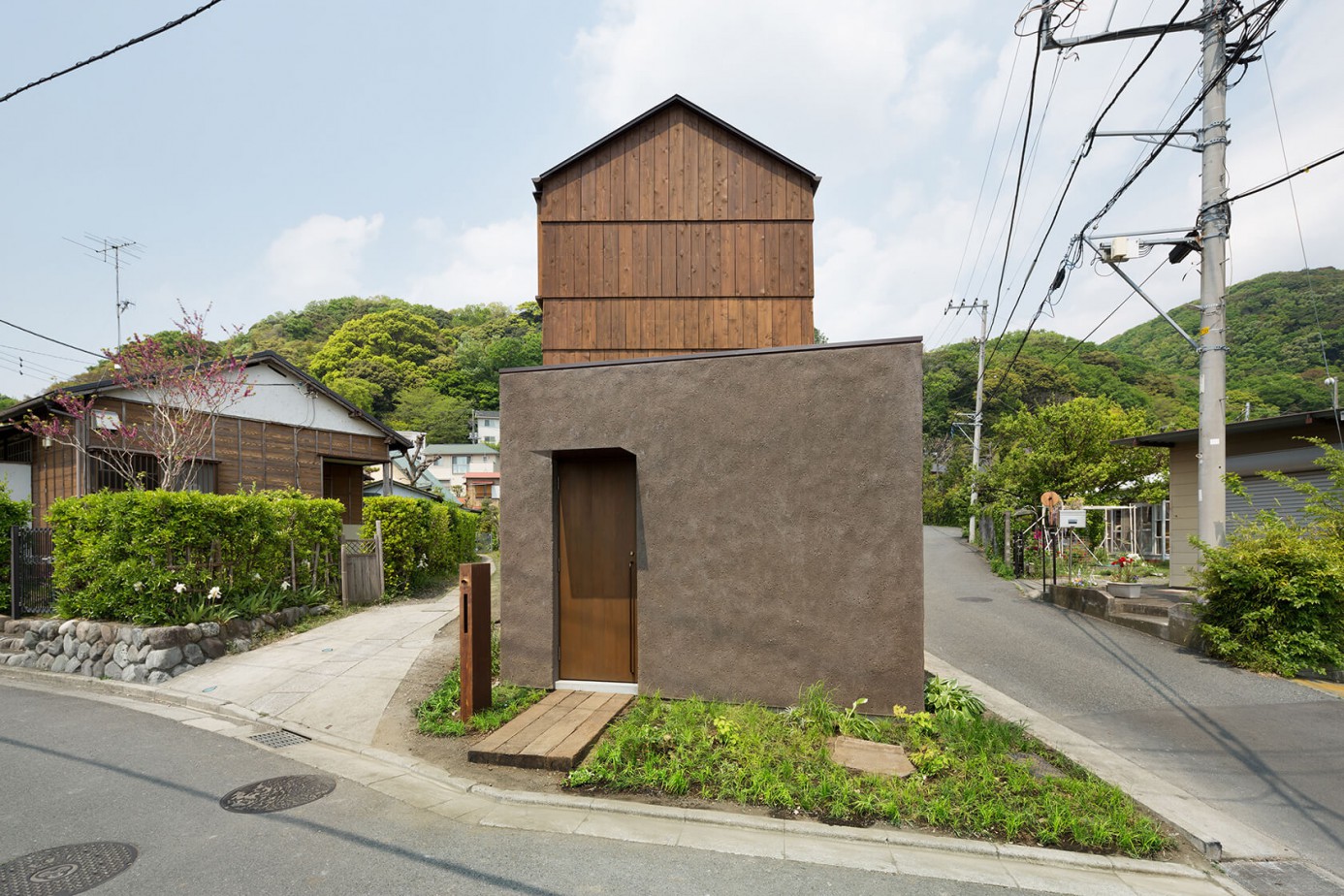
External view © Takumi Ota
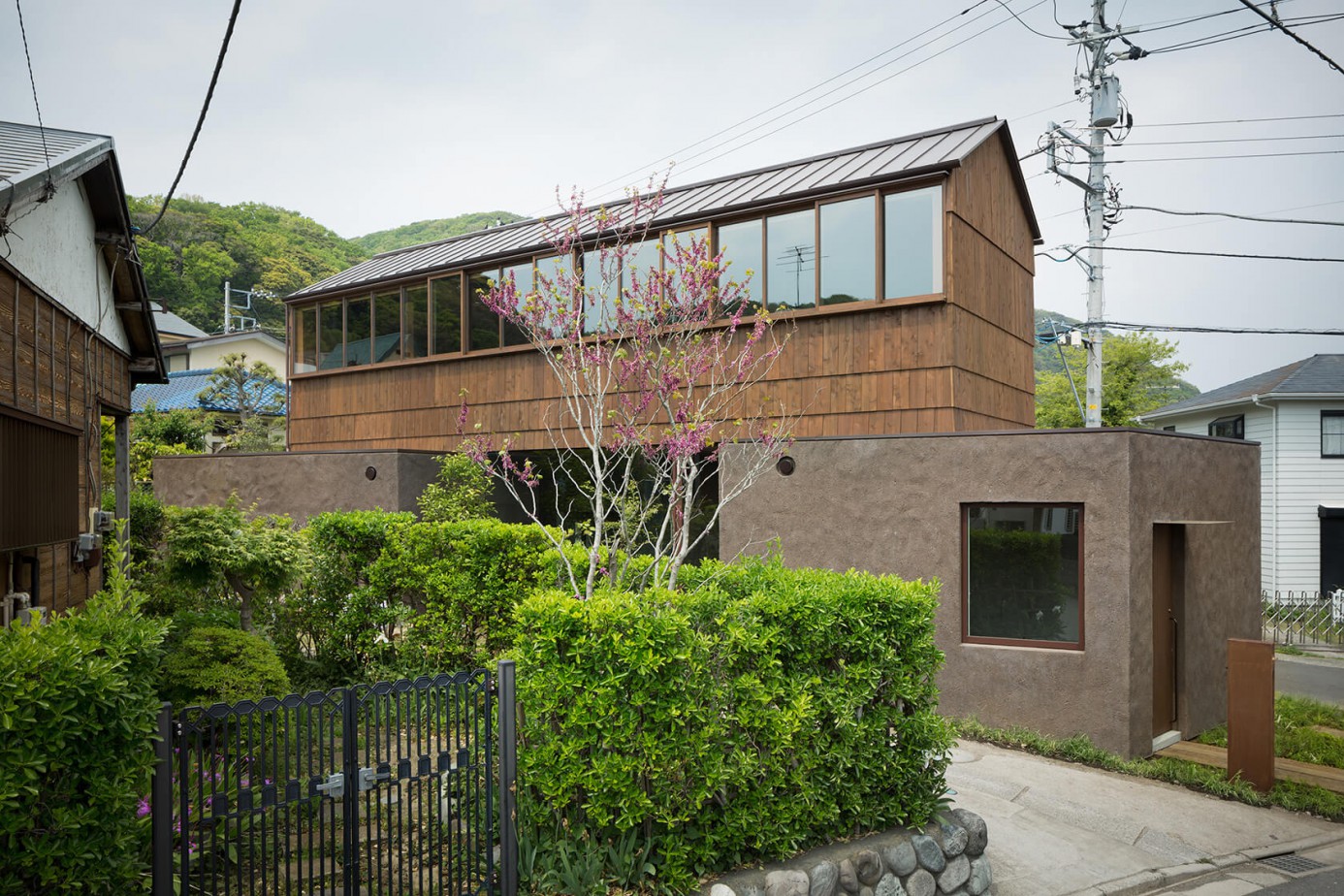
External view © Takumi Ota
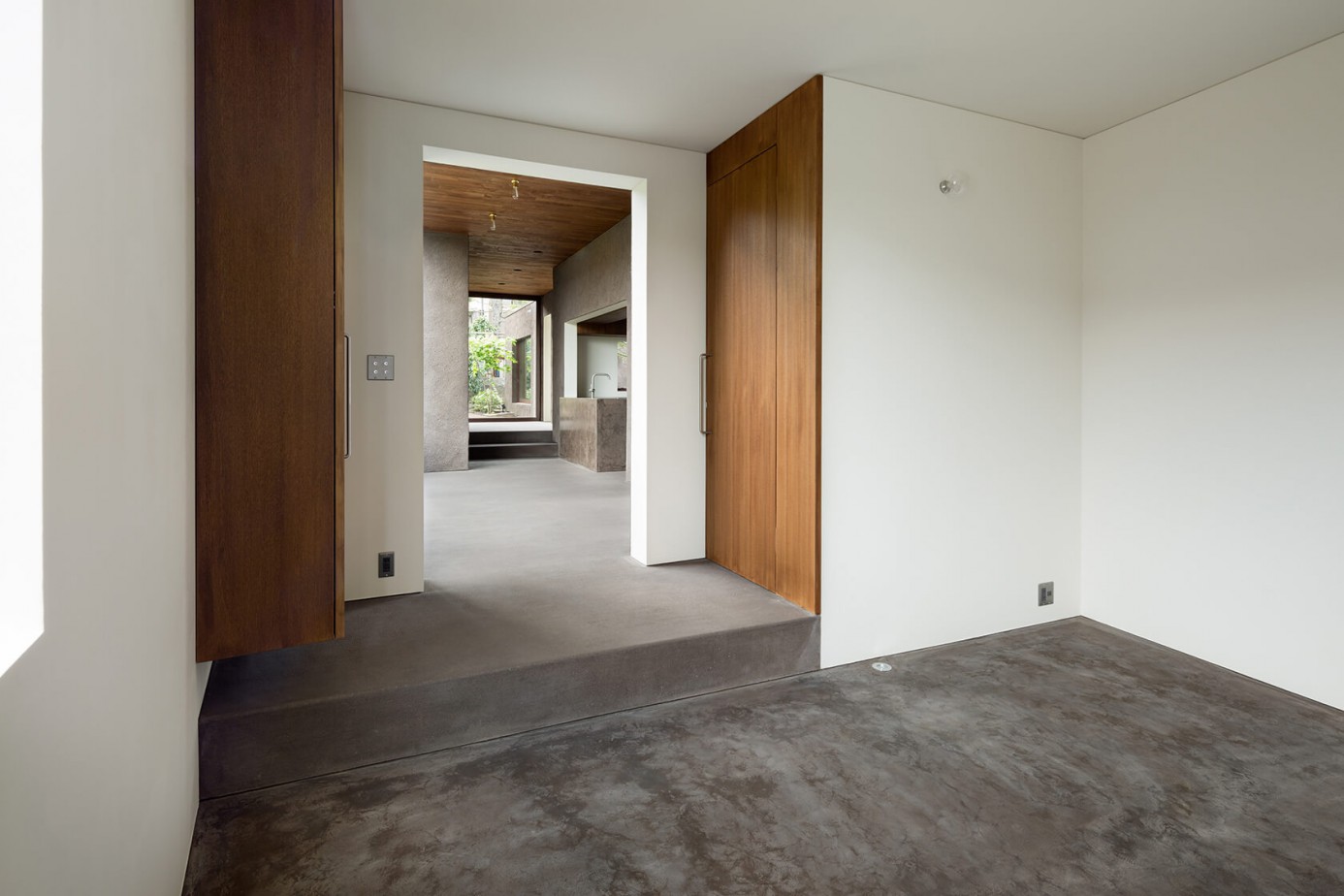
Reception area © Takumi Ota
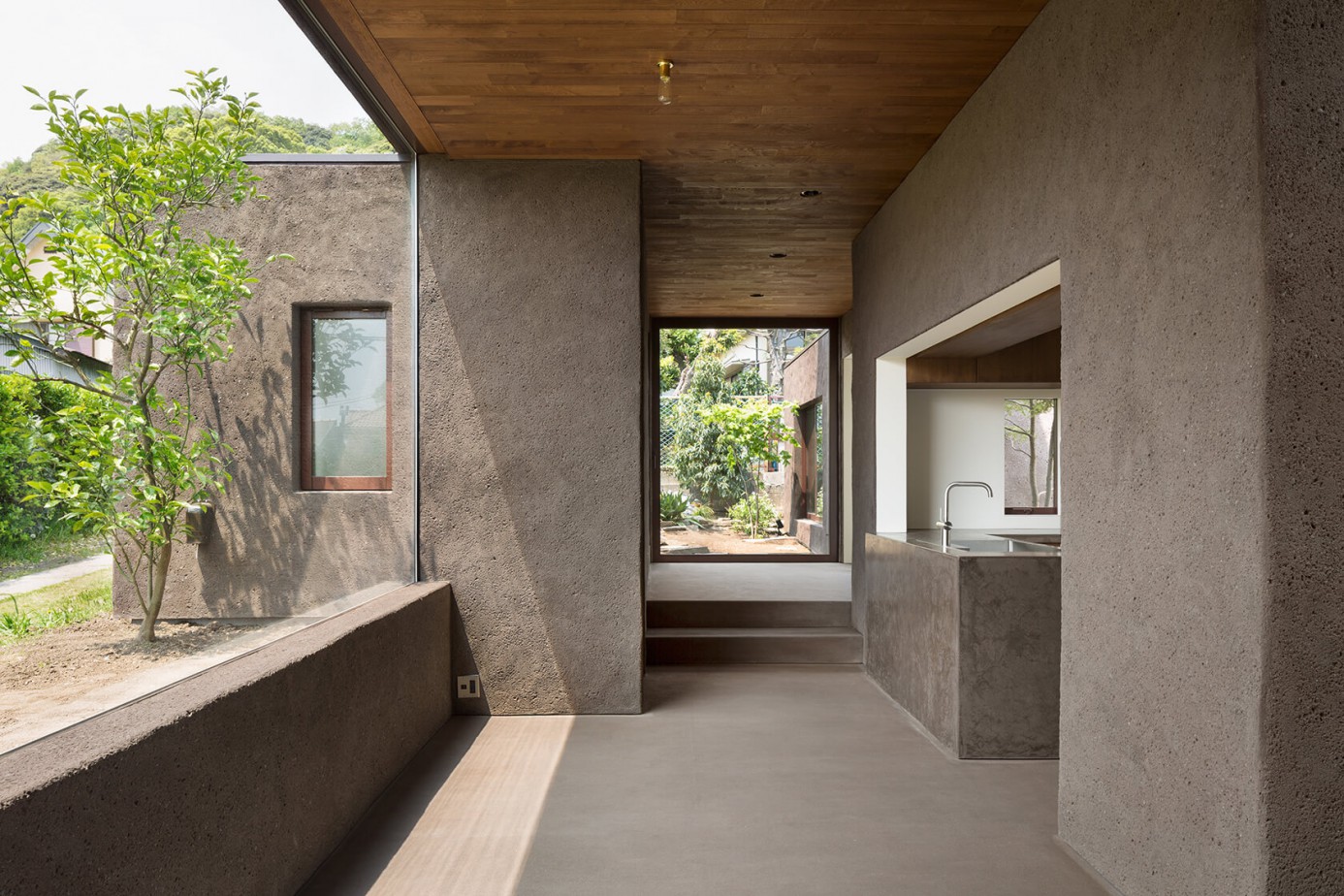
View from the entrance © Takumi Ota
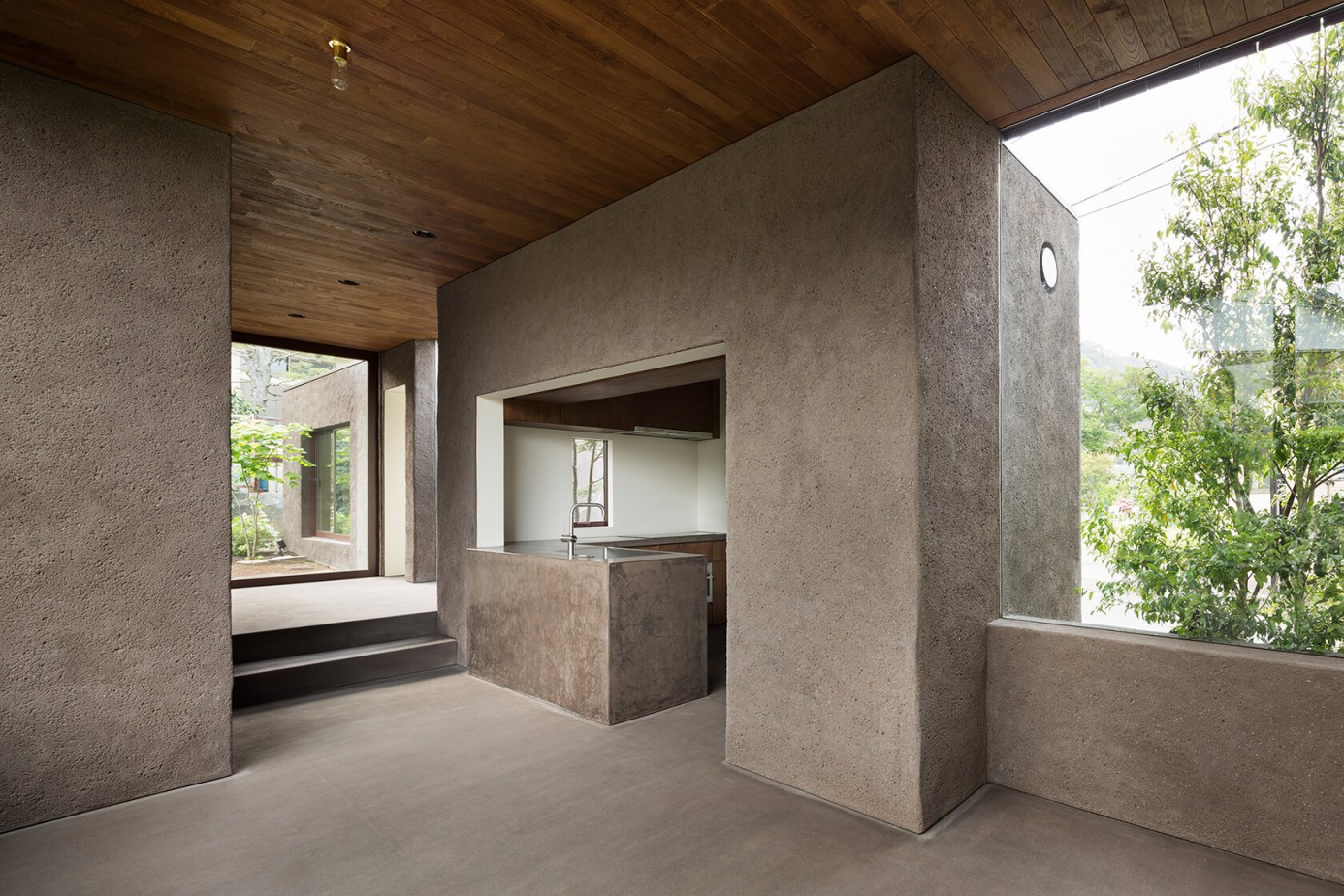
Kitchen from the outside © Takumi Ota
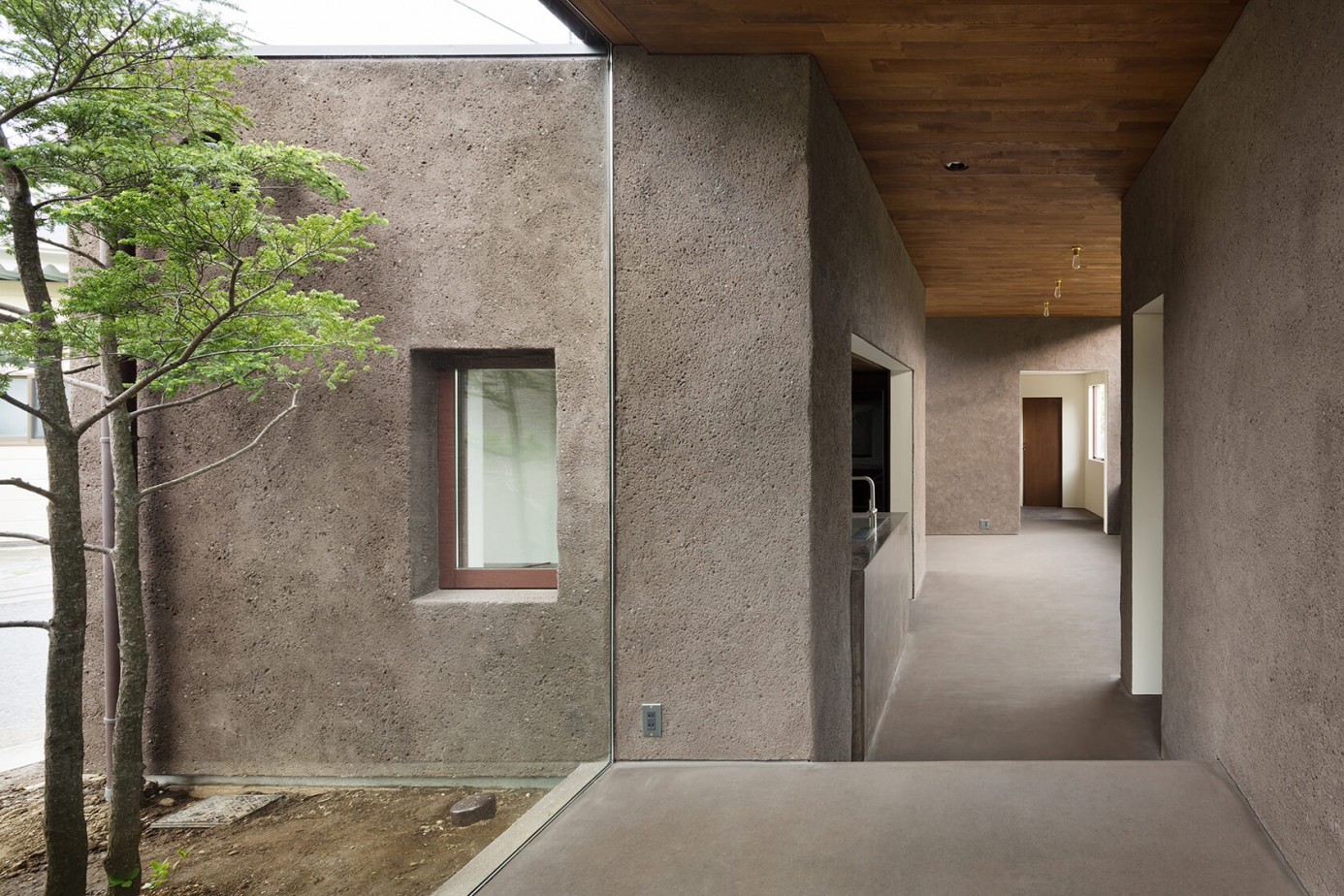
View towards the entrance © Takumi Ota
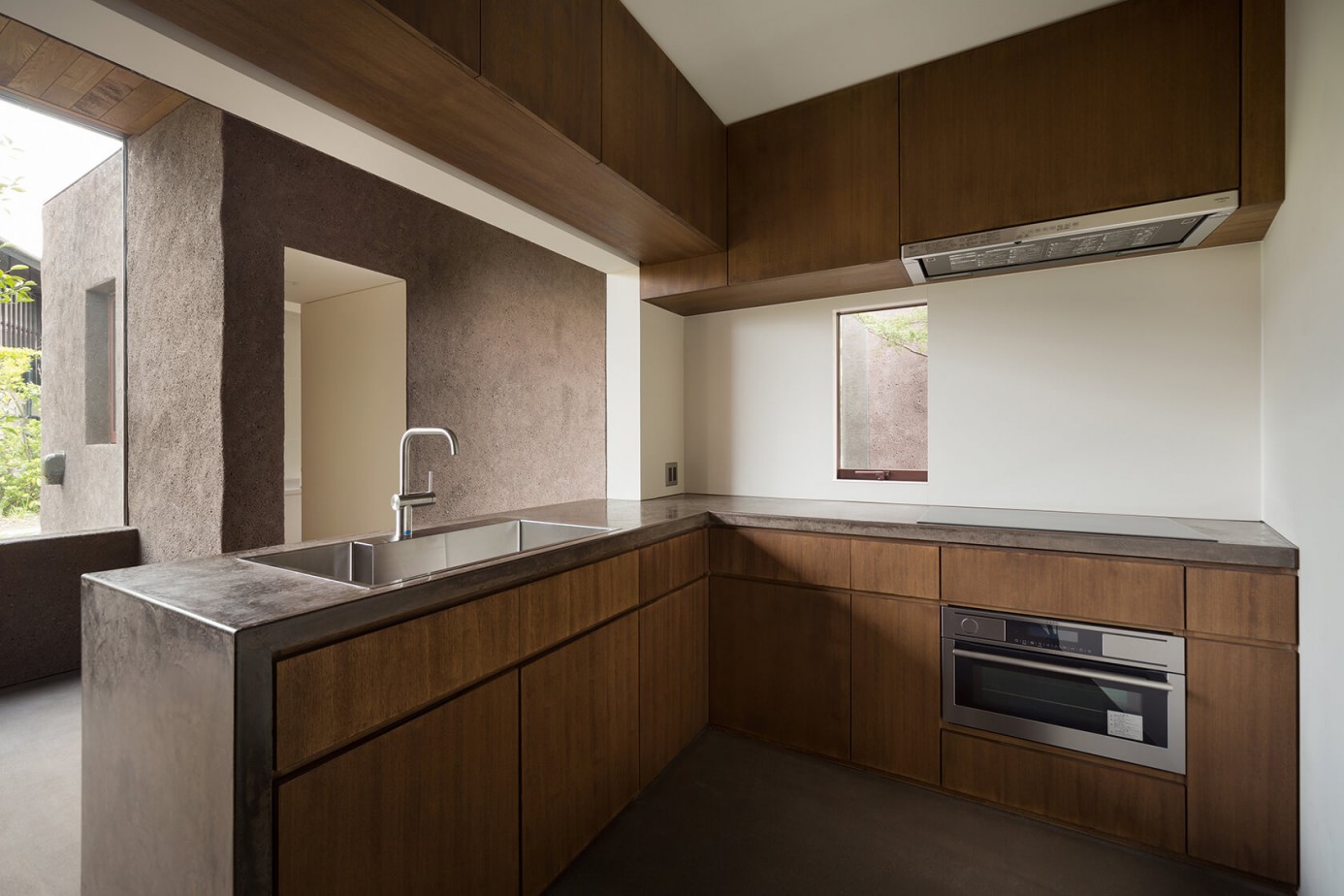
Kitchen © Takumi Ota
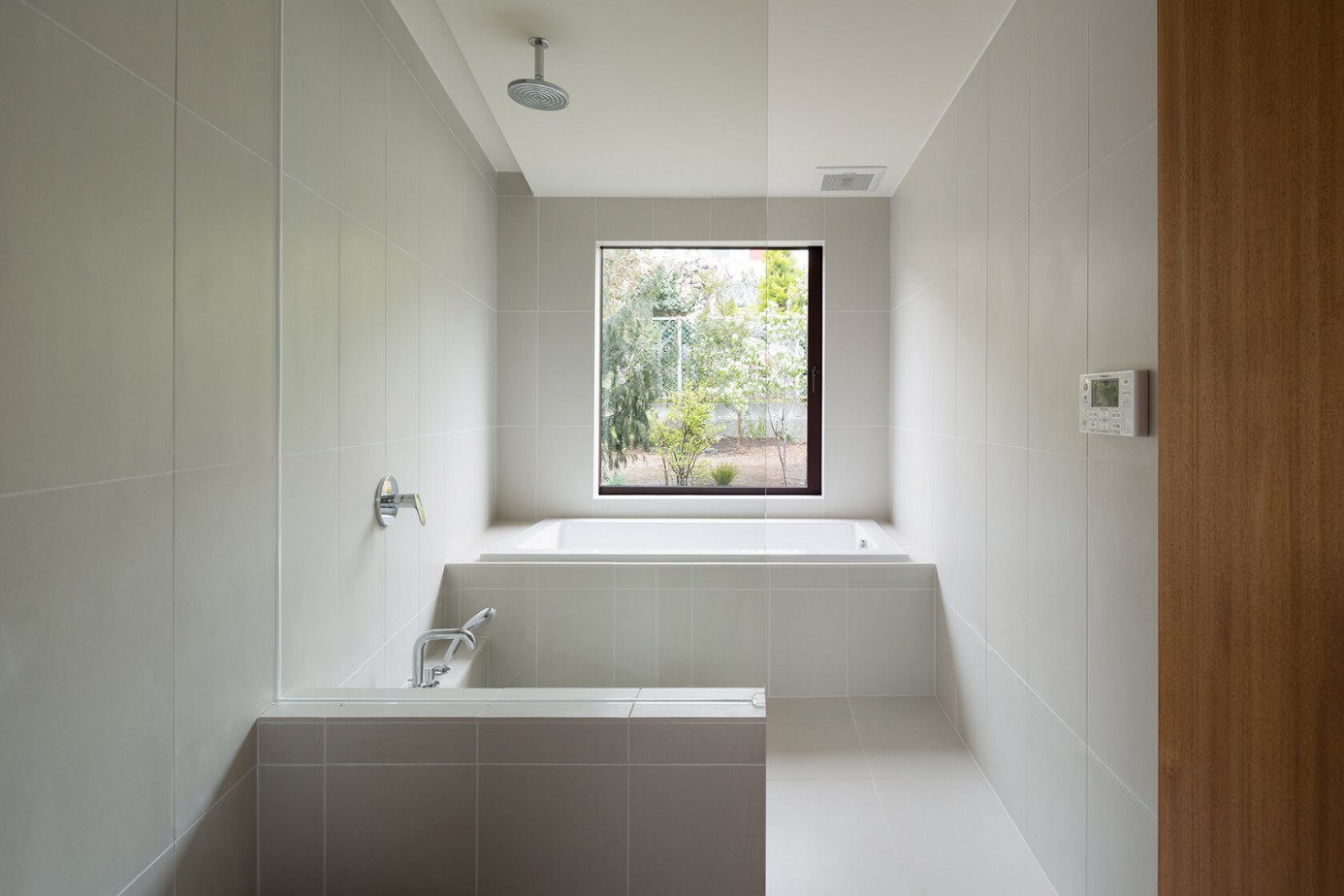
Bathroom © Takumi Ota
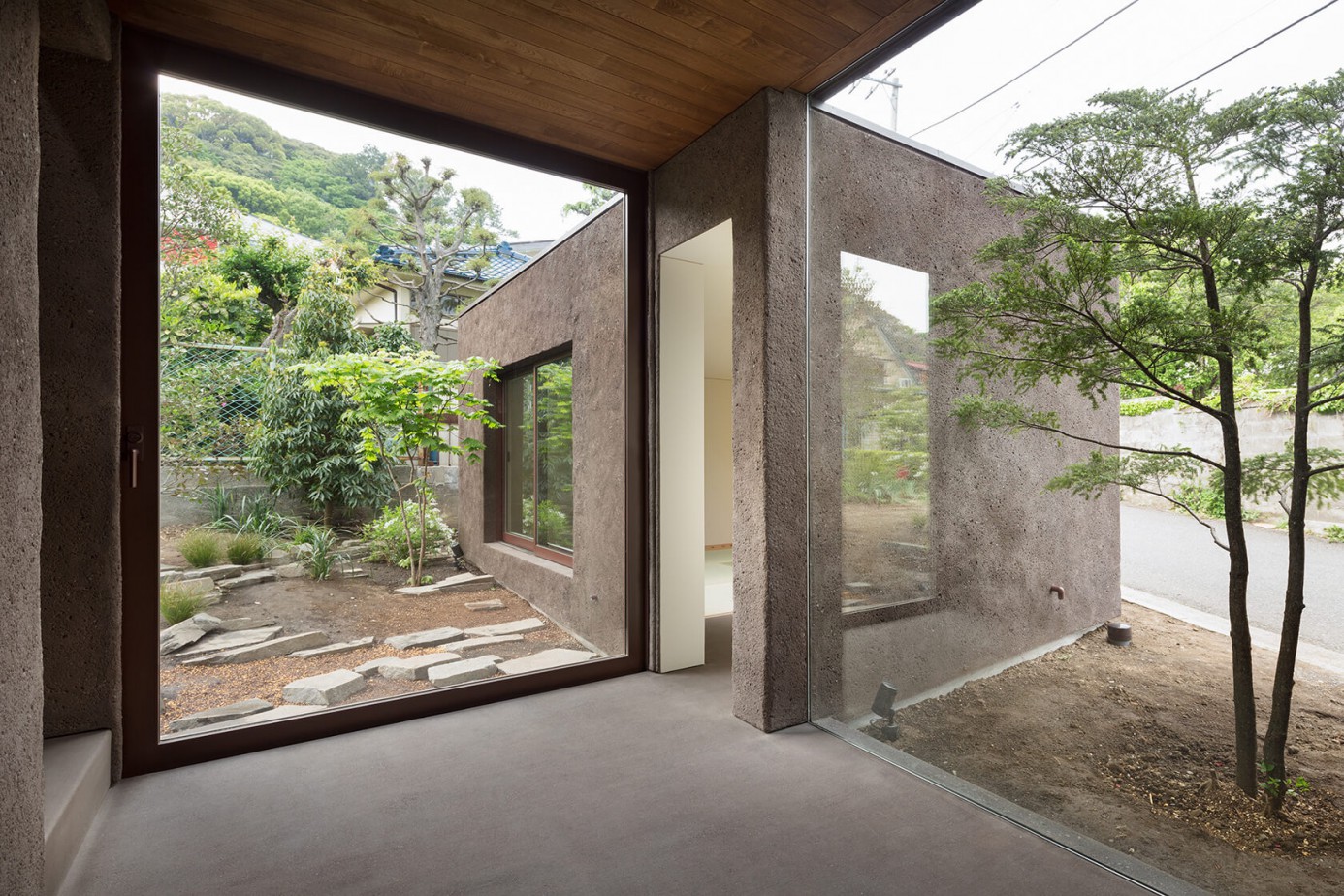
Relation iside — outside © Takumi Ota
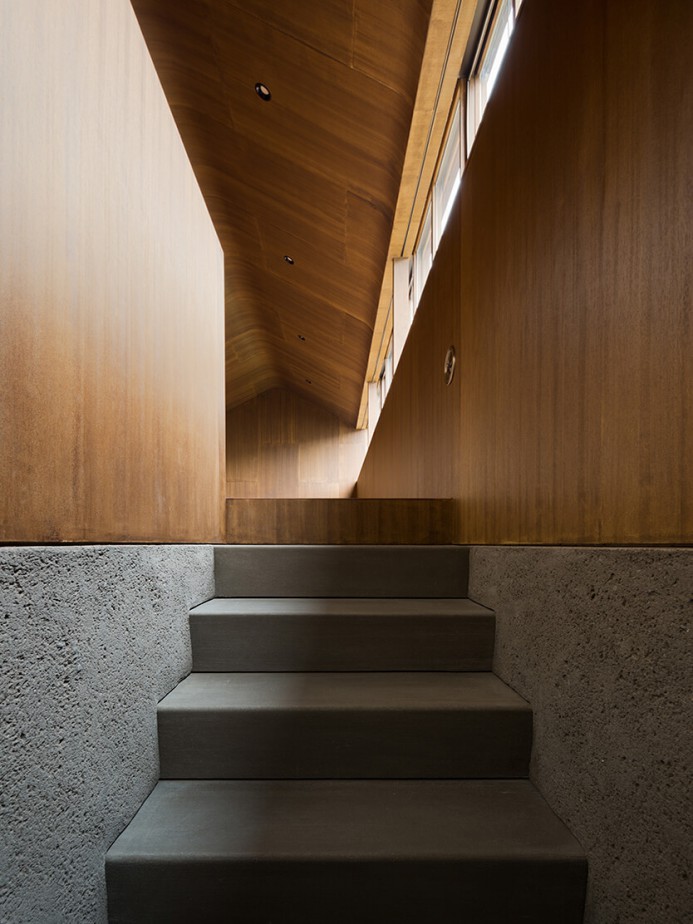
Arriving upstairs © Takumi Ota
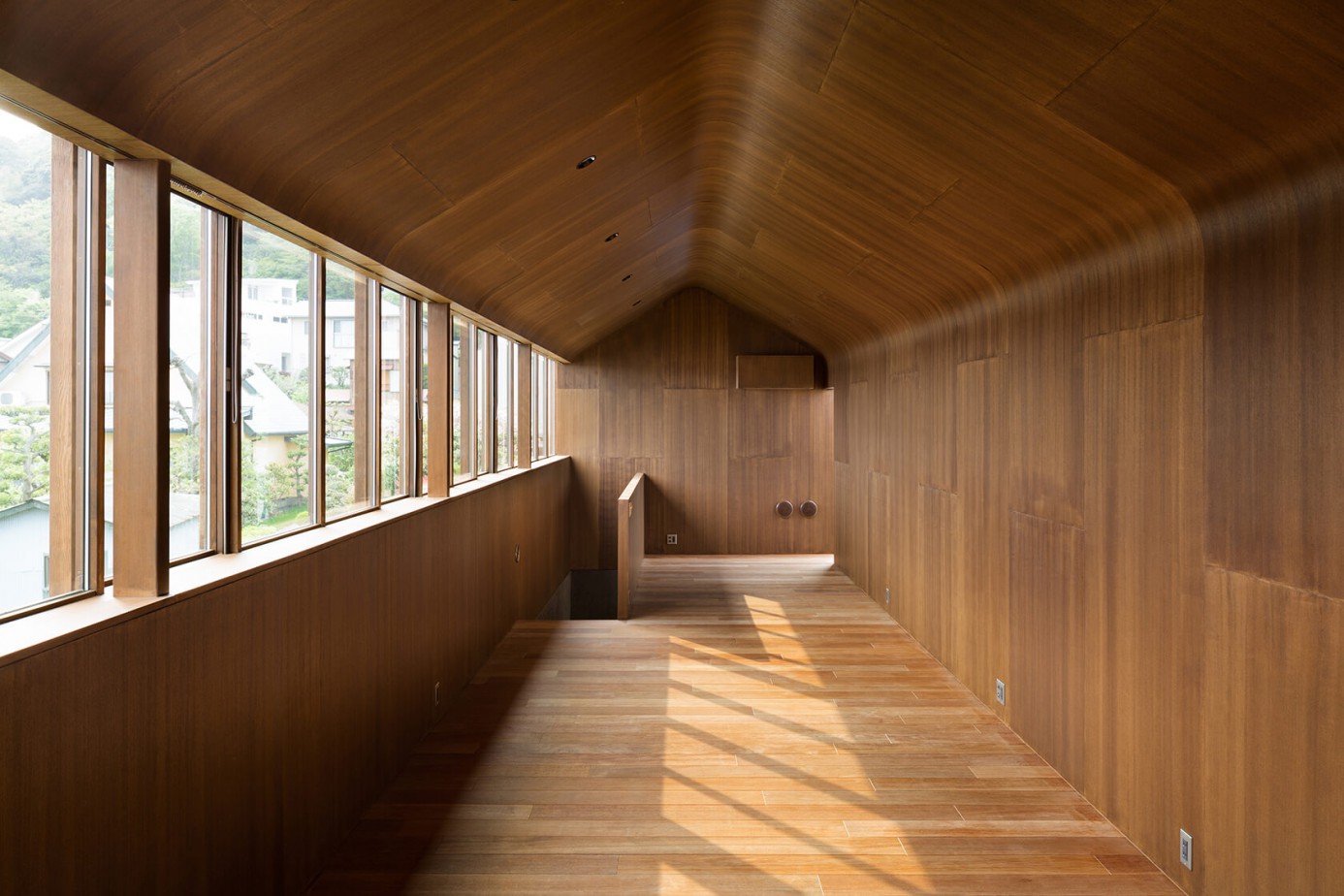
Workspace © Takumi Ota
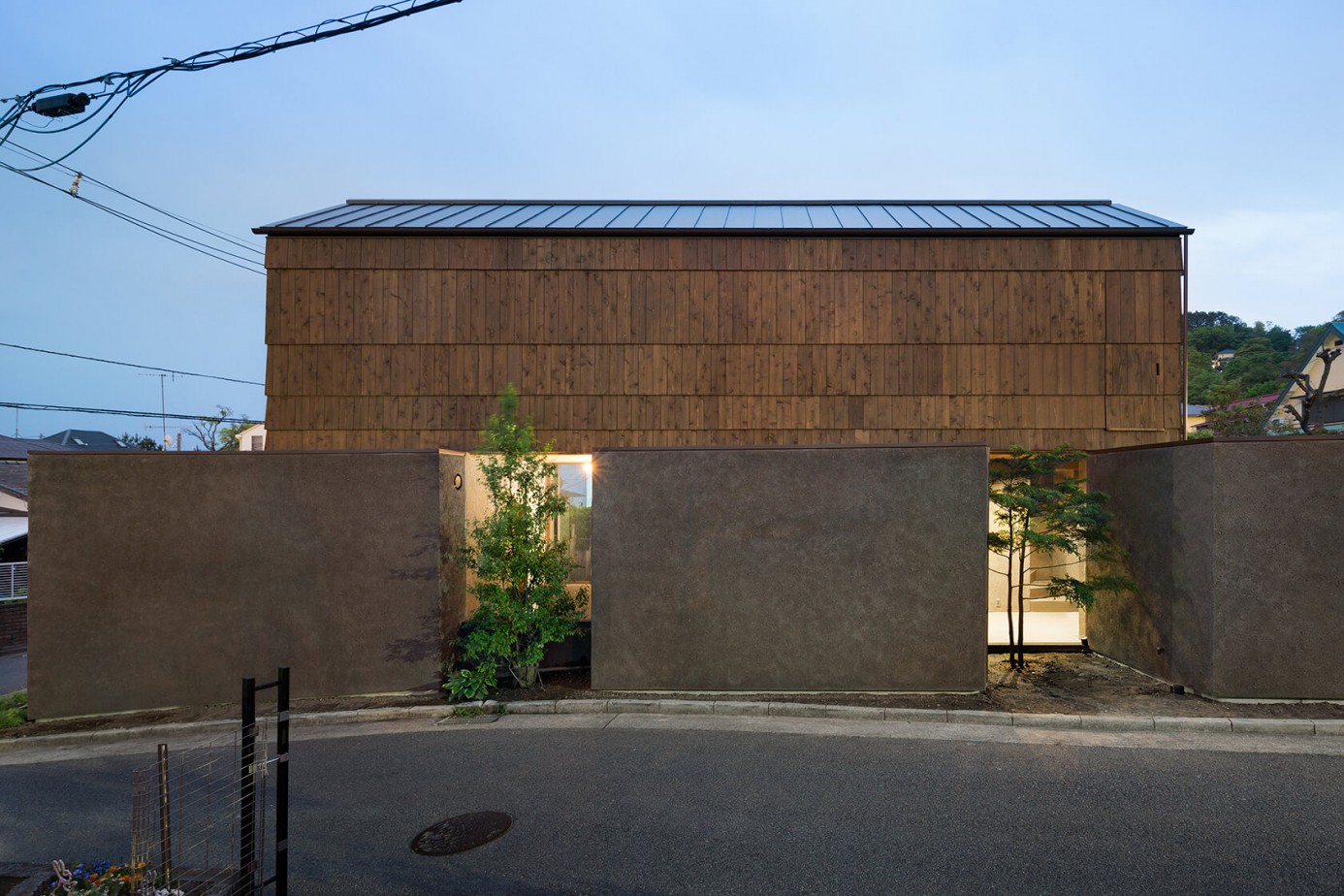
Lateral façade © Takumi Ota
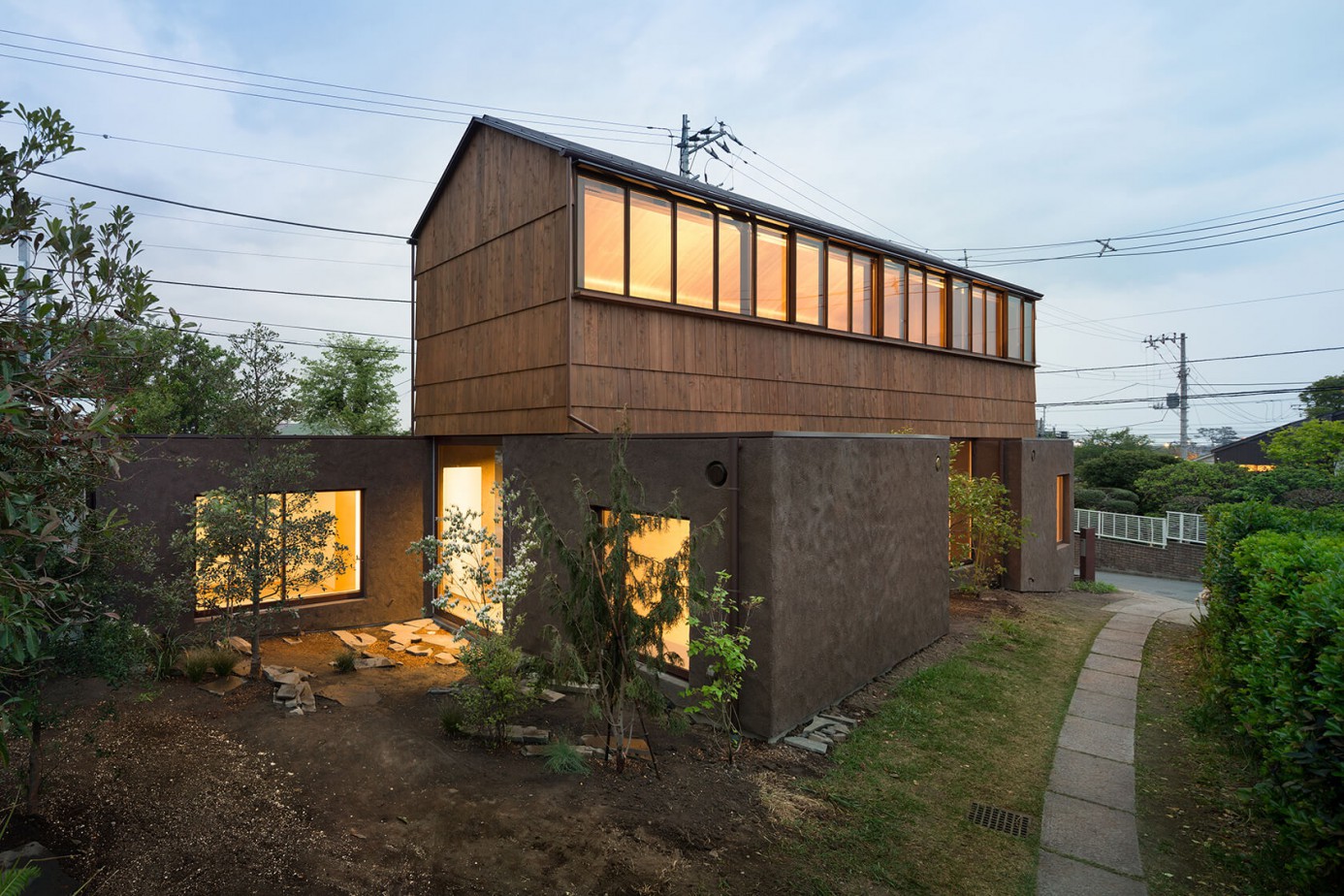
View from the garden © Takumi Ota
